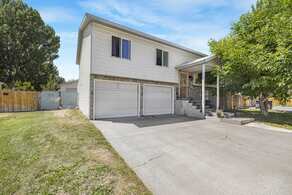867 Coachman Dr Idaho Falls, Idaho
Loan Payment
MLS #580014
- Asking Price
- $398,000
- Status
- ACTIVE
- Location
- West Idaho Falls
- Style
- Split Entry
- Year Built
- 1986
- Floor Area
- 2,275 sq ft
- Rooms
- 5 bed, 2 bath
- Garage
- 2-car attached
- Acreage
- 0.19 acres
- Days on Market
- 2 Days
Property Description
Biggest Home on the Block! Want more sqft, a hobby shop, RV parking, and price that feels as good as it looks? Well, this is it. With 2,275 square feet of living space, this home gives you more room than any other house in the neighborhood... roughly 600 square feet more, to be exact! Inside, you'll find 5 bedrooms, 2 full bathrooms, and a spacious, open-concept layout featuring a large kitchen, dining area, and living room, perfect for everyday living or hosting your favorite people. The addition off the back of the home that connects to the perfect sunroom or hobby space and quick access to the lower primary suite with private bath and laundry. Downstairs, enjoy convenient garage access into the home, plus direct access to the fully fenced, beautifully landscaped yard. You'll also love the heated 660 sqft shop with two bay doors, a well-built shed, with count 'em not 1, but 2 RV parking areas located on BOTH sides of the home?! Take advantage of an additional $4,000 which can be used towards the buyer's choice of repairs, upgrades, or closing costs. Don't walk, run! This one is the deal of the decade.
Property Features
Levels
Schools
Elementary School: Ethel BoysMiddle School: Eagle Rock
High School: Skyline
Interior
Interior Features:Appliances Included: Dishwasher, Microwave, Range/Oven, Refrigerator
Featured Rooms:
Laundry Location: Basement
Exterior
Exterior Finish: VinylExterior Accent:
Exterior Features: Exterior Shop, RV Parking
Roof: Architectural
Window Panes:
Window Frames:
Patio/Deck: One, Open Deck, Open Patio
Driveway: Concrete
Utilities
Heat Source: GasHeat Type: Forced Air
Air Conditioning: Central
Electricity Provider:
Average Electric:
Avg Non-Electric Heat:
Avg Water/Sewer/Gas:
Construction
Year Built: 1986Builder:
Construction Status: Existing
Construction Style: Frame
Foundation: Concrete
% Basement Finished:
Basement Features: Full Basement
Fixer Upper? No
Lot
Acreage: 0.19 acresLot Dimensions:
Location: Low Traffic
Topography/Setting:
Fence: Chain Link, Full, Wood
Landscaping:
Irrigation:
Sewer Type: City Sewer
Subdivision: Old Fashion Way
Parcel:
Zoning–City: Residential
Zoning–County: Residential Suburban
Financial
Taxes: $2,159.00Homeowner's Exemption:
Assoc Fee Includes:
Terms: Cash, Conventional, FHA, VA
Agent Owned?
Request a Showing
Disclaimer








































