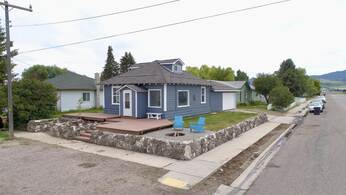114 E 2nd South Bancroft, Idaho
Loan Payment
MLS #579887
- Asking Price
- $200,000
- Status
- ACTIVE
- Location
- Bancroft
- Style
- 2-Story
- Year Built
- 1920
- Floor Area
- 1,526 sq ft
- Rooms
- 2 bed, 1 bath
- Garage
- 2-car attached
- Acreage
- 0.08 acres
- Days on Market
- 3 Days
Property Description
This Wonderful Home is JUST What You've Been Looking For! Affordable and Move-In Ready With an Upstairs Bedroom Loft and Additional Basement Storage! You're Sure to Love the Large Front Deck and Fire Pit, Ample Parking Space and Attached 1 Car Garage. Main Level Primary Bedroom, Large Dining Room and Additional Laundry/Hobby Room! Perfect for First Time Home Buyers and Investors! Call Listing Agent Today to Schedule Your Private Showing!
Property Features
Levels
Upper Level
282 sq. ft.
1 Bedroom
Main Level
936 sq. ft.
1 Bedroom, 1 Bathroom, Living Room, Kitchen, Dining Room, Laundry Room
Basement
308 sq. ft.
Unfinished (or rooms not specified)
Schools
Elementary School: North GemMiddle School: North Gem
High School: North Gem
Interior
Interior Features: Vaulted Ceiling(s), Walk-In Closet(s)Appliances Included: Microwave, Range/Oven, Refrigerator, Water Heater-Gas, Water Softener-Owned
Featured Rooms: Formal Dining Room, Main Floor Family Room, Main Floor Primary Bdrm, Mud Room
Laundry Location: Main Level
Exterior
Exterior Finish: Lap Siding, Wood SidingExterior Accent: NONE
Exterior Features:
Roof: Architectural
Window Panes:
Window Frames:
Patio/Deck: One, Open Deck
Driveway: Gravel
Utilities
Heat Source: GasHeat Type: Forced Air
Air Conditioning: None
Electricity Provider: Rocky Mountain Power
Average Electric:
Avg Non-Electric Heat:
Avg Water/Sewer/Gas:
Construction
Year Built: 1920Builder:
Construction Status: Existing-Partly Updated
Construction Style: Frame
Foundation: Concrete
% Basement Finished:
Basement Features: Partial Basement
Fixer Upper? No
Lot
Acreage: 0.08 acresLot Dimensions: 48 X 78
Location: Low Traffic, Near Park, Near Schools
Topography/Setting: Corner Lot, Flat
Fence: None
Landscaping: Established Lawn, Established Tree(s), Garden Area
Irrigation: None
Sewer Type: City Sewer
Subdivision: None
Parcel:
Zoning–City: Residential
Zoning–County: Other/NA
Financial
Taxes: $1,375.00Homeowner's Exemption:
Assoc Fee Includes:
Terms: Cash, Conventional, FHA, IFHA, Rural Development, VA
Agent Owned?
Request a Showing
Disclaimer
































