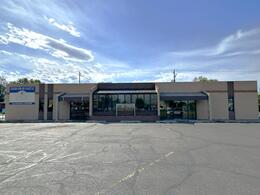34 Se Main Street Blackfoot, Idaho
Loan Payment
MLS #579868
- Asking Price
- $515,000
- Status
- ACTIVE
- Location
- Blackfoot
- Type
- Real Estate Only
- Year Built
- Offices
- 3
- Restrooms
- 2
- Parking
- 18 spaces
- Floor Area
- 9,100 sq ft
- Acreage
- 0.35 acres
- Days on Market
- 4 Days
Property Description
LARGE OFFICE BUILDING WITH THREE SUITES AND PLENTY OF PARKING! Over 9,000 square feet of space divided amongst three suites with the largest suite set up for medical use with a large reception area, nine offices/exam rooms with most of them having sinks, and plenty of storage. In addition, there are two restrooms for this suite. The center suite was most recently utilized as a daycare facility with a reception room, main office, and a large central space with cabinets, handwashing center, and deep sink. There are also two separate office spaces and a second kitchenette space. Between the second and third unit is a large space that could be used as an additional unit. This space is a large main sound-proof room and two offices. It also has access to a breakroom/kitchen space. The third suite is large common area, and three spacious offices.
Property Features
Improvements
# of Buildings: 1# of Stories: 1
# of Offices: 3
# of Restrooms: 2
# of Parking Spaces: 18
Overhead Doors:
# of Overhead Doors:
Extras:
Dimensions
Ceiling Height:Door Height:
Above Grade Sq Ft: 9,100 sq ft
Below Grade Sq Ft: 0 sq ft
TOTAL Sq Ft: 9,100 sq ft
Construction
Year Built:Builder:
Construction Status: Existing
Construction Style:
Roof: Membrane
Exterior–Finish:
Exterior–Accent:
Foundation: Concrete
% Basement Finished:
Utilities
Separate Utilities:Primary Heat Source: Gas
Primary Heat Type: Forced Air
A/C Type: Central
Electric Type:
Electricity Provided By: Idaho Power
Average Electric:
Avg Non-Electric Heat:
Avg Water/Sewer/Gas:
Use
Current Use:Prior Use: Service Business
Possible Use: Office, Service Business
Lot
Acreage: 0.35 acresLot Dimensions:
Location: High Visibility
Topography/Setting: Flat
Landscaping:
Domestic Water: City/Public Water
Sewer Type: City Sewer
Subdivision: Shilling
Parcel:
Zoning–City: Commercial General
Zoning–County: Other/NA
Rent
Monthly Rent:Rent Per Square Foot:
Rent Per SQFT per Year:
Owner Pays:
Tenant Pays:
Assoc Fee Includes: None
Financial
Property Tax: $5,196.00 (2024)Real Property Tax: $5,196.00
Personal Property Tax:
Annual Insurance:
Cap Rate:
Other Expenses:
Effective Age:
Terms: Cash, Conventional
Agent Owned? No
Request a Showing
Disclaimer


















































