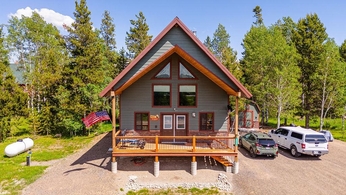3344 Last Chance Dr Island Park, Idaho
Loan Payment
MLS #579737
- Asking Price
- $639,000
- Status
- ACTIVE
- Location
- Island Park
- Style
- 2-Story
- Year Built
- 2021
- Floor Area
- 1,435 sq ft
- Rooms
- 2 bed, 1 bath
- Garage
- None
- Acreage
- 0.46 acres
- Days on Market
- 5 Days
Property Description
Charming, year-round accessible custom-built cabin in the heart of Last Chance, Island Park! Built in 2021, this 2-bedroom, 1-bath cabin sits on a 0.45-acre lot and offers full four-season access, making it perfect for both summer and winter getaways. Enjoy stunning views of the Henrys Fork of the Snake River from the front deck, kitchen window, and loft—just a short walk to world-renowned fly fishing. The cabin features an open and spacious layout with Pergo flooring, barnwood accents, hickory cabinets, stainless steel appliances, a live-edge island, and a cozy wood-burning stove. The dining area includes an authentic deer antler chandelier, and motorized blinds add modern convenience. Spray foam insulation in the walls and under the floor provides comfort all year long. Outside, you'll find two covered porches, a fenced backyard with a fire pit, mature pine and aspen trees, and plenty of space for RVs, boats, and ATVs with two gravel driveways. A large Old Hickory shed offers additional storage. Located within Island Park city limits, short-term rentals are allowed. Just steps from restaurants, fly shops, hiking and snowmobile trails—this year-round retreat is the perfect getaway or income-producing rental.
Property Features
Levels
Schools
Elementary School: AshtonMiddle School: North Fremont
High School: North Fremont
Interior
Interior Features: Handicap Access, Vaulted Ceiling(s)Appliances Included: Dishwasher, Dryer, Microwave, Range/Oven, Refrigerator, Washer, Water Heater-Electric
Featured Rooms: Workshop
Laundry Location: Main Level
Exterior
Exterior Finish: Lap Siding, OtherExterior Accent:
Exterior Features: RV Parking, Shed
Roof: Metal
Window Panes:
Window Frames:
Patio/Deck: Covered Patio, Covered Porch, Two
Driveway: Gravel
Utilities
Heat Source: ElectricHeat Type: Baseboard
Air Conditioning: None
Electricity Provider: Other
Average Electric:
Avg Non-Electric Heat:
Avg Water/Sewer/Gas:
Construction
Year Built: 2021Builder:
Construction Status: Existing
Construction Style: Frame
Foundation: Concrete
% Basement Finished:
Basement Features: Crawl Space
Fixer Upper? No
Lot
Acreage: 0.46 acresLot Dimensions:
Location:
Topography/Setting:
Fence: Full
Landscaping: Established Lawn, Established Tree(s), Other
Irrigation:
Sewer Type: City Sewer
Subdivision: Last Chance Ranch
Parcel:
Zoning–City: Residential
Zoning–County: Residential Rural
Financial
Taxes: $1,292.00Homeowner's Exemption:
Assoc Fee Includes:
Terms: Cash, Conventional, FHA, VA
Agent Owned?
Request a Showing
Disclaimer











































