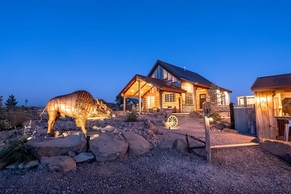3994 John Road Island Park, Idaho
Loan Payment
MLS #579577
- Asking Price
- $1,465,000
- Status
- ACTIVE
- Location
- Island Park
- Style
- 2-Story
- Year Built
- 2024
- Floor Area
- 1,728 sq ft
- Rooms
- 4 bed, 3 bath
- Garage
- 2-car other
- Acreage
- 1.55 acres
- Days on Market
- 10 Days
Property Description
Nestled on 1.55 beautifully landscaped acres in Island Park, this property offers over 3,100 sqft of total living space and a perfect blend of rustic charm and modern comfort. The 1,728 sqft main home includes 2 bedrooms, 2 bathrooms, an open loft, and a kitchen with granite countertops and stainless steel appliances. Interior highlights include reclaimed lumber walls, blue pine tongue-and-groove ceilings, and both gas and electric fireplaces. The insulated and heated crawlspace adds to the home's year-round comfort. Outside, enjoy a 420 sqft flagstone patio, mature trees, two campfire spots, a water feature, and a dedicated RV pad with 50-amp hookup. The 1,408 sqft saloon/garage is fully finished and features a full 2-car garage on one side, with the other side offering additional living space that includes a full kitchen, bathroom, bonus room, game area, and a 192 sqft covered patio. It's fully insulated with reclaimed accents and luxury vinyl plank flooring throughout. A separate outbuilding is ideal for guests or a home office. The “cowboy spa” with hot tub, sauna, and outdoor shower adds a relaxing final touch to this one-of-a-kind property.
Property Features
Levels
Schools
Elementary School: AshtonMiddle School: North Fremont
High School: North Fremont
Interior
Interior Features: Vaulted Ceiling(s), Walk-In Closet(s)Appliances Included: Dishwasher, Microwave, Other, Range/Oven, Refrigerator, Water Heater-Electric
Featured Rooms: Other
Laundry Location: Main Level
Exterior
Exterior Finish: Wood SidingExterior Accent: Stone
Exterior Features: Hot Tub, Outbuilding(s), RV Parking
Roof: Metal
Window Panes:
Window Frames:
Patio/Deck: Covered Patio, Covered Porch
Driveway: Gravel
Utilities
Heat Source: ElectricHeat Type: Other
Air Conditioning: None
Electricity Provider: Other
Average Electric:
Avg Non-Electric Heat:
Avg Water/Sewer/Gas:
Construction
Year Built: 2024Builder:
Construction Status: New Complete
Construction Style: Other
Foundation: Concrete
% Basement Finished:
Basement Features: Crawl Space
Fixer Upper? No
Lot
Acreage: 1.55 acresLot Dimensions:
Location: None
Topography/Setting: Flat
Fence: None
Landscaping: Other
Irrigation: None
Sewer Type: Private Septic
Subdivision: Shotgun Village
Parcel:
Zoning–City: Residential
Zoning–County: Residential Rural
Financial
Taxes: $490.00Homeowner's Exemption:
Assoc Fee Includes:
Terms: Cash, Conventional
Agent Owned?
Request a Showing
Disclaimer


















































