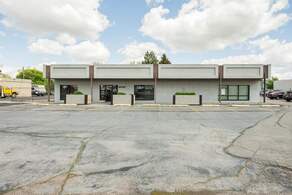2908 Pole Line Rd Pocatello, Idaho
Loan Payment
MLS #579476
- Asking Price
- $975,000
- Status
- ACTIVE
- Location
- North Pocatello
- Type
- Real Estate Only
- Year Built
- 1965
- Offices
- 5
- Restrooms
- 4
- Parking
- 8 spaces
- Floor Area
- 9,065 sq ft
- Acreage
- 0.45 acres
- Days on Market
- 1 Days
Property Description
Versatile Commercial Property with Apartment – Over 9,000 SF on 0.44 Acres. This exceptional commercial property offers just over 9,000 square feet of flexible space on 0.44 acres, making it ideal for a wide range of business uses, including office space, restaurant, service-oriented enterprises, or warehouse operations. The building is thoughtfully configured to support multiple business models, with robust infrastructure already in place. Ample on-site parking includes 8 dedicated spaces—one of which is ADA-compliant—as well as an additional off-site parking spot serving the building, providing convenience for customers and employees alike. At the rear of the property, you'll find a charming 2-bedroom, 1-bath apartment with a private entrance. This adorable unit features separate living and dining areas, a full laundry setup, and a private yard shaded by mature trees—ideal for an owner/operator, onsite manager, or as a rental for additional income. The building is equipped with three furnaces and three A/C units serving the commercial space, along with a separate furnace dedicated to the apartment, ensuring year-round comfort and operational efficiency. With its prime location, flexible layout, and residential component, this property offers outstanding potential.
Property Features
Improvements
# of Buildings: 1# of Stories: 1
# of Offices: 5
# of Restrooms: 4
# of Parking Spaces: 8
Overhead Doors: Yes
# of Overhead Doors: 1
Extras: Handicap Access, Loading Dock-High, Restrooms
Dimensions
Ceiling Height:Door Height:
Above Grade Sq Ft: 7,550 sq ft
Below Grade Sq Ft: 1,515 sq ft
TOTAL Sq Ft: 9,065 sq ft
Construction
Year Built: 1965Builder:
Construction Status: Existing
Construction Style: Concrete Block
Roof: Membrane
Exterior–Finish: Block, Stucco
Exterior–Accent:
Foundation: Cinder Block, Concrete
% Basement Finished:
Utilities
Separate Utilities:Primary Heat Source: Gas
Primary Heat Type: Forced Air
A/C Type: Central
Electric Type: 220 Volt, Breaker, Fuse
Electricity Provided By: Idaho Power
Average Electric:
Avg Non-Electric Heat:
Avg Water/Sewer/Gas:
Use
Current Use: RetailPrior Use:
Possible Use: Manufacturing, Office, Restaurant, Retail, Service Business, Warehouse
Lot
Acreage: 0.45 acresLot Dimensions:
Location: High Traffic, Interstate Exit/Access, Near Mall/Shopping, Near Schools
Topography/Setting: Flat
Landscaping: Established Lawn, Established Trees, Sprinker System-Full, Sprinkler-Auto
Domestic Water: City/Public Water
Sewer Type: City Sewer
Subdivision: North Pocatello
Parcel: RPNPB000300
Zoning–City: Commercial General
Zoning–County: Com General
Rent
Monthly Rent:Rent Per Square Foot:
Rent Per SQFT per Year:
Owner Pays:
Tenant Pays: Other
Assoc Fee Includes:
Financial
Property Tax: $4,834.00 (2024)Real Property Tax: $4,834.00
Personal Property Tax:
Annual Insurance:
Cap Rate:
Other Expenses:
Effective Age: 1988
Terms: Cash, Conventional
Agent Owned? No
Request a Showing
Disclaimer


















































