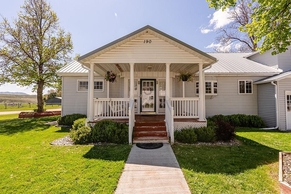190 S Spruce St Rockland, Idaho
Loan Payment
MLS #579461
- Asking Price
- $435,000
- Status
- ACTIVE
- Location
- Rockland
- Style
- 2-Story
- Year Built
- 1935
- Floor Area
- 3,928 sq ft
- Rooms
- 4 bed, 4 bath
- Garage
- 3-car attached
- Acreage
- 0.39 acres
- Days on Market
- 5 Days
Property Description
IDAHO'S BEST KEPT SECRET! This 5 bed 4 bath home is situated in the breath taking hills of Rockland, Idaho. This expansive home proudly stretches out at 3928 Sq. ft on its generous .39 acre lot on the edge of town! Not only is the size right, but the home features updates in all the right places without sacrificing the original charm of the home! Plenty of storage is featured in the home with a walk in pantry as the crowning feature. Looking for multigenerational living? The house features two en-suite bathrooms along with a walk out basement that's plumbed for another kitchen! Bring all the plants you can to fill up the abundant raised garden beds found all around the property! Unwind in the evening by looking over your beautiful backyard with established fruit tress from your swinging bench in the yard. The location of this home can not be beat! You can have all the peacefulness and grand views of living out in the country, while still having walking distance schools, and shopping only 15 minutes away in American Falls! Come experience Idaho's best kept secret and schedule a showing today!
Property Features
Levels
Schools
Elementary School: RocklandMiddle School: Rockland
High School: Rockland
Interior
Interior Features: Breaker Electric Circuits, Hardwood Floors, Jetted Tub, Vaulted Ceiling(s), Walk-In Closet(s)Appliances Included: Dishwasher, Dryer, Microwave, Range/Oven, Refrigerator, Washer, Water Heater-Electric, Water Softener-Owned
Featured Rooms: Main Floor Family Room, Main Floor Primary Bdrm, Pantry, Primary Bath, Workshop
Laundry Location: Main Level
Exterior
Exterior Finish: VinylExterior Accent:
Exterior Features: Exterior Shop, Outbuilding(s), Shed
Roof: Metal
Window Panes:
Window Frames:
Patio/Deck: Covered Patio
Driveway: Concrete
Utilities
Heat Source: PropaneHeat Type: Forced Air
Air Conditioning: None
Electricity Provider:
Average Electric:
Avg Non-Electric Heat:
Avg Water/Sewer/Gas:
Construction
Year Built: 1935Builder:
Construction Status: Existing-Partly Updated
Construction Style: Frame
Foundation: Concrete
% Basement Finished:
Basement Features: Basement Partly Finished, Daylight Windows, Egress Windows, Exterior Entrance, Walk-Out Basement
Fixer Upper? No
Lot
Acreage: 0.39 acresLot Dimensions:
Location: Low Traffic
Topography/Setting: Corner Lot
Fence: Partial, Wood
Landscaping: Established Lawn, Established Tree(s), Garden Area, Sprinkler System-Full
Irrigation:
Sewer Type: City Sewer
Subdivision: Rockland
Parcel:
Zoning–City: Residential
Zoning–County: Residential Suburban
Financial
Taxes: $3,006.00Homeowner's Exemption:
Assoc Fee Includes:
Terms: Cash, Conventional, FHA, IFHA, Rural Development, VA
Agent Owned?
Request a Showing
Disclaimer







































