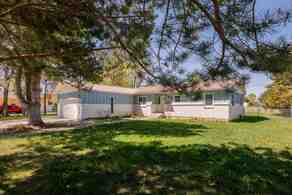290 S Ammon Rd Ammon, Idaho
Loan Payment
MLS #579457
- Asking Price
- $399,000
- Status
- ACTIVE
- Location
- Idaho Falls
- Style
- Ranch
- Year Built
- 1979
- Floor Area
- 2,999 sq ft
- Rooms
- 6 bed, 3½ bath
- Garage
- 2-car attached
- Acreage
- 0.55 acres
- Days on Market
- 21 Days
Property Description
LARGE HOME WITH SHOP ON HALF AN ACRE. Discover the perfect blend of space, functionality, and potential in this nearly 3,000 sq ft home situated on just over half an acre in the county, not the city of Ammon, with livestock permitted. The main floor features a generous layout with two bedrooms, two and a half bathrooms, and a large, light-filled living room—ideal for everyday living and entertaining. The nearly finished basement adds valuable flexibility, offering three additional bedrooms and a full bathroom, ready for your personal touch to complete. Enjoy the convenience of a two-car attached garage and the versatility of a two story 30X40 shop with an oversized overhead door—perfect for hobbies, storage. The spacious yard offers security, with ample space for gardening, play, or future outdoor amenities, while the solar panels system provides a low cost energy solution. With solid bones and room to grow, this property presents an incredible opportunity to create your dream home inside and out.
Property Features
Levels
Schools
Elementary School: TiebreakerMiddle School: Sandcreek
High School: Hillcrest
Interior
Interior Features:Appliances Included: Dishwasher, Dryer, Microwave, Range/Oven, Refrigerator, Washer, Water Heater-Gas, Water Softener-Owned
Featured Rooms: Den-Study/Office, Formal Dining Room, Main Floor Primary Bdrm, Mud Room, Primary Bath
Laundry Location: Main Level
Exterior
Exterior Finish: Wood SidingExterior Accent:
Exterior Features: Exterior Shop, Outbuilding(s)
Roof: Architectural
Window Panes:
Window Frames:
Patio/Deck: Covered Patio, One
Driveway: Concrete
Utilities
Heat Source: GasHeat Type: Forced Air
Air Conditioning: Central
Electricity Provider: Rocky Mountain Power
Average Electric:
Avg Non-Electric Heat:
Avg Water/Sewer/Gas:
Construction
Year Built: 1979Builder:
Construction Status: Existing
Construction Style: Frame
Foundation: Concrete
% Basement Finished:
Basement Features: Basement Partly Finished, Full Basement
Fixer Upper? No
Lot
Acreage: 0.55 acresLot Dimensions:
Location:
Topography/Setting:
Fence: Chain Link, Full
Landscaping: Established Lawn, Established Tree(s), Sprinkler System-Full, Sprinkler-Auto
Irrigation: Flood System, Water Rights
Sewer Type: City Sewer
Subdivision: Mountain View-Bonn
Parcel:
Zoning–City: Residential
Zoning–County: Residential Suburban
Financial
Taxes: $2,393.00Homeowner's Exemption:
Assoc Fee Includes:
Terms: Cash, Conventional
Agent Owned?
Request a Showing
Disclaimer



















































