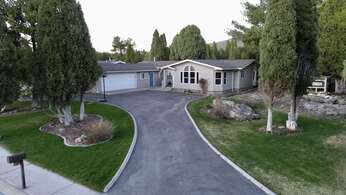98 N Woodland Drive Soda Springs, Idaho
Loan Payment
MLS #579209
- Asking Price
- $475,000
- Status
- ACTIVE
- Location
- Soda Springs
- Style
- Manufactured
- Year Built
- 1998
- Floor Area
- 2,445 sq ft
- Rooms
- 3 bed, 2 bath
- Garage
- 2-car attached
- Acreage
- 0.79 acres
- Days on Market
- 2 Days
Property Description
Updated Single Level Home on Fantastic .79 Acre Lot in Desirable Neighborhood! This Beautiful Home is Sure to Impress with It's Open Floor Plan and Flow, Vaulted Ceilings Throughout, Upgraded Window Packages, and New Flooring! The Large Primary Bathroom Offers A Soaking Tub and Separate Shower, Double Vanity, and Relaxing Atmosphere with Updated Natural Wood Cabinets. The Primary Walk-In Closet Boasts Lots of Storage Space and a Custom Built Hollywood Vanity Mirror and Makeup Station. Enjoy Time in the Spacious Living Room at the Front of the Home or Entertain in the Family Room that Flows Directly Through to the Kitchen and Separate Dining Room. This Home is GREAT for Entertaining! The Archways Throughout Add a Feel of Elegance and Transparency from Area to Area that Makes the House Feel SO Big! Passing Through the Laundry Room Leads to a BONUS Office or Living Space (Formerly Used as a Salon) with Attached Storage Room Perfect for Hobby or Food Storage, as well as Access to the Oversized 2 Car Garage. Start Your Growing Season Early In the Sunroom on the Back Side of the Home, and Host BBQ's This Summer on the Back Patio! Additional Storage Available in the Detached Storage Shed, and the Spacious Yard Offers Many Trees, Grassy Clearings, A Custom Built Chicken Coop and Interesting Rock Formations! Call Listing Agent to See This Lovely Home In Person. You Won't Want to Miss This Opportunity!
Property Features
Levels
Schools
Elementary School: ThirkillMiddle School: Tigert
High School: Soda Springs
Interior
Interior Features: Jetted Tub, Vaulted Ceiling(s), Walk-In Closet(s)Appliances Included: Dishwasher, Microwave, Range/Oven, Refrigerator, Water Softener-Owned
Featured Rooms: Den-Study/Office, Formal Dining Room, Main Floor Family Room, Main Floor Primary Bdrm, Mud Room, Primary Bath
Laundry Location: Main Level
Exterior
Exterior Finish: VinylExterior Accent: NONE
Exterior Features: RV Parking, Shed
Roof: Architectural
Window Panes:
Window Frames:
Patio/Deck: One, Open Patio, Sun Room
Driveway: Circular
Utilities
Heat Source: GasHeat Type: Forced Air
Air Conditioning: Central
Electricity Provider: Other, Rocky Mountain Power
Average Electric:
Avg Non-Electric Heat:
Avg Water/Sewer/Gas:
Construction
Year Built: 1998Builder:
Construction Status: Existing-Fully Updated
Construction Style: Other
Foundation: Concrete
% Basement Finished:
Basement Features: Crawl Space
Fixer Upper? No
Lot
Acreage: 0.79 acresLot Dimensions:
Location: Low Traffic, Near Park, Near Schools
Topography/Setting: Flat, Wooded
Fence: None
Landscaping: Established Lawn, Established Tree(s), Garden Area, Sprinkler System-Full, Sprinkler-Auto
Irrigation: None
Sewer Type: City Sewer
Subdivision: Woodland Est
Parcel:
Zoning–City: Residential
Zoning–County: Other/NA
Financial
Taxes: $2,810.00Homeowner's Exemption:
Assoc Fee Includes:
Terms: Cash, Conventional, FHA, IFHA, Rural Development, VA
Agent Owned?
Request a Showing
Disclaimer


















































