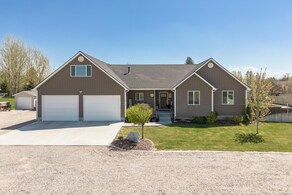670 Kesler Ln Blackfoot, Idaho
Loan Payment
MLS #579193
- Asking Price
- $622,000
- Status
- ACTIVE
- Location
- Blackfoot North
- Style
- 2-Story
- Year Built
- 2016
- Floor Area
- 4,204 sq ft
- Rooms
- 5 bed, 3½ bath
- Garage
- 3-car attached
- Acreage
- 0.86 acres
- Days on Market
- 2 Days
Property Description
Come and let this home WOW you!! You will not be able to help but fall in love with this stunning home, inside and out! This home offers a nice open floor plan. Great entry welcoming you. Large primary bedroom with fabulous bathroom and walk-in closet. Enjoy the large bonus room above the garage with its own full bath. Perfect additional game room/guest room area - lots of space to use up there. Basement has another large living room/family room. The home has 5 bedrooms and 4 1/2 baths. 3 car garage plus an AMAZING yard!!!! Do not forget the wonderful garden area. 2 firepits for those summer nights. Wonderful patio with a pergola. All this on .86 of an acres down a private lane!! Make your appt today to be wowwwwed!!!
Property Features
Levels
Upper Level
500 sq. ft.
Family Room
Main Level
1852 sq. ft.
3 Bedrooms, 2½ Bathrooms, Living Room, Kitchen, Dining Room, Fireplace
Basement
1852 sq. ft.
2 Bedrooms, 1 Bathroom, Family Room, Fireplace
Schools
Elementary School: Ridge CrestMiddle School: Blackfoot 6th Grade
High School: Blackfoot High
Interior
Interior Features:Appliances Included: Dishwasher, Microwave, Range/Oven, Refrigerator
Featured Rooms:
Laundry Location: Main Level
Exterior
Exterior Finish: VinylExterior Accent:
Exterior Features: Shed
Roof: Architectural
Window Panes:
Window Frames:
Patio/Deck:
Driveway:
Utilities
Heat Source: GasHeat Type: Forced Air
Air Conditioning: Central
Electricity Provider: Idaho Power
Average Electric:
Avg Non-Electric Heat:
Avg Water/Sewer/Gas:
Construction
Year Built: 2016Builder:
Construction Status: Existing-Fully Updated
Construction Style: Frame
Foundation: Concrete
% Basement Finished:
Basement Features: Basement Fully Finished, Full Basement
Fixer Upper? No
Lot
Acreage: 0.86 acresLot Dimensions:
Location: Near Park, Near Schools
Topography/Setting:
Fence: Full, Vinyl
Landscaping:
Irrigation: Sprinkler
Sewer Type: Private Septic
Subdivision: Bayfield Park
Parcel:
Zoning–City: Residential
Zoning–County: Residential Suburban
Financial
Taxes: $3,291.30Homeowner's Exemption:
Assoc Fee Includes:
Terms: Cash, Conventional, FHA, IFHA, VA
Agent Owned?
Request a Showing
Disclaimer










































