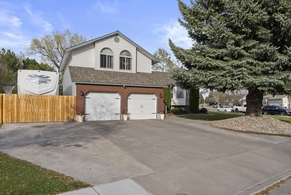1447 Lowell Dr Idaho Falls, Idaho
Loan Payment
MLS #578985
- Asking Price
- $439,900
- Status
- ACTIVE
- Location
- Idaho Falls
- Style
- 3-Level
- Year Built
- 1990
- Floor Area
- 2,800 sq ft
- Rooms
- 4 bed, 2½ bath
- Garage
- 2-car attached
- Acreage
- 0.27 acres
- Days on Market
- 56 Days
Property Description
Welcome to this delightful Westside gem, tucked on a spacious corner lot with a beautifully established yard and mature landscaping that offers instant curb appeal. Inside, you'll find 4 bedrooms, 3.5 bathrooms, and a versatile bonus room in the basement—perfect as a den, office, or even a fifth bedroom. The kitchen features all new appliances, plenty of cabinet space, and gorgeous new countertops complete with updated sinks and faucets. Vaulted ceilings add a sense of openness, and every bedroom includes a walk-in closet for plenty of storage. You'll also appreciate the whole-home water filtration and reverse osmosis system—perfect for fresh-tasting water right from the tap. The insulated garage is fully equipped with hot and cold water and two 220V outlets, ideal for projects or hobbies. Step outside to find a large RV pad behind a gate, complete with 50-amp service and water. The spacious patio and mature Honeycrisp apple tree create a perfect space for entertaining or relaxing in the shade. Located near schools, parks, soccer fields, and shopping with easy access to I-15—and best of all, no HOA! This home blends comfort, convenience, and character in one beautiful package.
Property Features
Levels
Schools
Elementary School: WestsideMiddle School: Eagle Rock
High School: Skyline
Interior
Interior Features: Walk-In Closet(s)Appliances Included: Dishwasher, Microwave, Range/Oven, Refrigerator, Water Heater-Electric, Water Softener-Owned
Featured Rooms: Formal Dining Room, Primary Bath, Workshop
Laundry Location: Lower Level
Exterior
Exterior Finish: VinylExterior Accent: Brick
Exterior Features: RV Parking
Roof: Architectural
Window Panes:
Window Frames:
Patio/Deck: One, Open Patio
Driveway: Concrete
Utilities
Heat Source: ElectricHeat Type: Other
Air Conditioning: Other - See Remarks
Electricity Provider: Other
Average Electric:
Avg Non-Electric Heat:
Avg Water/Sewer/Gas:
Construction
Year Built: 1990Builder:
Construction Status: Existing
Construction Style: Frame
Foundation: Concrete
% Basement Finished:
Basement Features: Basement Fully Finished, Partial Basement
Fixer Upper? No
Lot
Acreage: 0.27 acresLot Dimensions:
Location: Near Mall/Shopping, Near Schools
Topography/Setting: Corner Lot
Fence: Full, Wood
Landscaping: Established Lawn, Established Tree(s), Sprinkler System-Full, Sprinkler-Auto
Irrigation: None
Sewer Type: City Sewer
Subdivision: Mill Run
Parcel:
Zoning–City: Residential
Zoning–County: Residential Suburban
Financial
Taxes: $2,099.00Homeowner's Exemption:
Assoc Fee Includes:
Terms: Cash, Conventional, FHA, IFHA, VA
Agent Owned?
Request a Showing
Disclaimer



















































