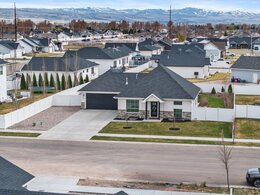4428 E Booner Street Idaho Falls, Idaho
Loan Payment
MLS #578914
- Asking Price
- $475,000
- Status
- ACTIVE
- Location
- Idaho Falls
- Style
- Ranch
- Year Built
- 2019
- Floor Area
- 2,376 sq ft
- Rooms
- 4 bed, 2½ bath
- Garage
- 2-car attached
- Acreage
- 0.26 acres
- Days on Market
- 26 Days
Property Description
Welcome to 4428 E Booner Street! This well maintained spacious home offers a perfect blend of comfort and functionality with an open floor plan that seamlessly connects the living room, dining area, and kitchen. You will absolutely love the slate fireplace! The main floor features a convenient primary bedroom, primary bathroom, laundry room, and another 1/2 bath, making everyday living easy and efficient. Downstairs, you'll find ample living space, including a well-sized family room perfect for relaxation and all your gatherings. There are also 3 generously sized bedrooms and a full bath. Step outside to a spacious, fully fenced yard with durable vinyl fencing, offering privacy and low-maintenance care. A pergola and outdoor lighting adds a modern touch to the outdoor space, while a sprinkler system ensures the lawn remains lush and well-maintained. For those with recreational vehicles, the home also features RV parking, offering convenience and extra storage space. Call today for your private or virtual showing. Whether you're hosting friends, relaxing at home, or enjoying the outdoors, this home has everything you need to live comfortably. With ample space, thoughtful design, and practical features, it's truly a place to call home.
Property Features
Levels
Schools
Elementary School: DiscoveryMiddle School: Black Canyon
High School: Thunder Ridge
Interior
Interior Features: Walk-In Closet(s)Appliances Included: Dishwasher, Microwave, Range/Oven, Refrigerator
Featured Rooms: Main Floor Primary Bdrm
Laundry Location: Main Level
Exterior
Exterior Finish: Drivit/EIFS, VinylExterior Accent:
Exterior Features: RV Parking
Roof: Architectural
Window Panes:
Window Frames:
Patio/Deck: Open Patio
Driveway:
Utilities
Heat Source: GasHeat Type: Forced Air
Air Conditioning: Central
Electricity Provider: Rocky Mountain Power
Average Electric:
Avg Non-Electric Heat:
Avg Water/Sewer/Gas:
Construction
Year Built: 2019Builder:
Construction Status: Existing-Fully Updated
Construction Style: Frame
Foundation: Concrete
% Basement Finished:
Basement Features: Basement Fully Finished, Egress Windows, Full Basement
Fixer Upper? No
Lot
Acreage: 0.26 acresLot Dimensions:
Location:
Topography/Setting:
Fence: Vinyl
Landscaping: Established Lawn, Garden Area, Sprinkler-Auto
Irrigation:
Sewer Type: City Sewer
Subdivision: None
Parcel:
Zoning–City: Residential
Zoning–County: Residential Suburban
Financial
Taxes: $1,975.00Homeowner's Exemption:
Assoc Fee Includes:
Terms: Cash, Conventional, FHA, IFHA, VA
Agent Owned?
Request a Showing
Disclaimer

















































