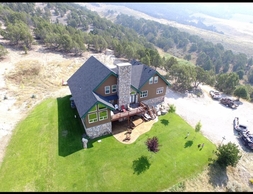10956 S Dempsey Creek Lava Hot Springs, Idaho
Loan Payment
MLS #578736
- Asking Price
- $1,500,000
- Status
- ACTIVE
- Location
- Lava Hot Springs
- Style
- 2-Story
- Year Built
- 2008
- Floor Area
- 4,868 sq ft
- Rooms
- 6 bed, 3½ bath
- Garage
- 2-car attached
- Acreage
- 7.00 acres
- Days on Market
- 6 Days
Property Description
**OPEN HOUSE Saturday, March 29th 11am-1pm ** Lava View Lodge is a 4,868 sq. ft. mountain retreat nestled in the trees on just over 7 acres in Lava Hot Springs, Idaho. The lodge is a fully furnished, turn-key nightly rental that sleeps 20. Featuring 6 bedrooms (one of which is a large bonus bunk room), 4 bathrooms, and high-end amenities, the lodge includes a theater room with a projection system, two fireplaces, two jetted tubs, and a walk-in steam shower. The chef's kitchen boasts granite countertops, a premium range, two WiFi-enabled ovens, and newer appliances. A walkout basement leads to a spacious yard with panoramic views of the golf course and Dempsey Creek Valley. The property includes an owned solar power system, an on-demand water heater with soft water, a fully cemented 12x10 walk-in safe, and a two-car garage. Plenty of room for the RVs and toys. Bordering BLM land and surrounded by trees, this lodge offers close access to ATV trails and overlooks the golf course, making it a prime location for outdoor enthusiasts. Call for your personal tour appointment. Live Where You Play!
Property Features
Levels
Schools
Elementary School: LavaMiddle School: Marsh Valley
High School: Marsh Valley
Interior
Interior Features: Vaulted Ceiling(s)Appliances Included: Dishwasher, Dryer, Microwave, Range/Oven, Refrigerator, Washer, Water Heater-Gas
Featured Rooms: Main Floor Primary Bdrm, Other, Primary Bath
Laundry Location: Main Level
Exterior
Exterior Finish: Hardboard/CompositionExterior Accent:
Exterior Features: Other, RV Parking
Roof: Architectural
Window Panes:
Window Frames:
Patio/Deck: Covered Deck, Open Deck, Open Patio, Three+
Driveway: Dirt, Gravel
Utilities
Heat Source: GasHeat Type: Forced Air
Air Conditioning: Central
Electricity Provider: Rocky Mountain Power
Average Electric:
Avg Non-Electric Heat:
Avg Water/Sewer/Gas:
Construction
Year Built: 2008Builder:
Construction Status: Existing
Construction Style: Frame
Foundation: Concrete
% Basement Finished:
Basement Features: Basement Fully Finished, Daylight Windows, Egress Windows, Exterior Entrance, Full Basement, Walk-Out Basement
Fixer Upper? No
Lot
Acreage: 7.00 acresLot Dimensions:
Location: Borders Public Land, Near Golf Course
Topography/Setting: Rural, Wooded
Fence: None
Landscaping: Established Lawn, Established Tree(s), Sprinkler-Auto
Irrigation:
Sewer Type: Private Septic
Subdivision: None
Parcel:
Zoning–City: Other
Zoning–County: Recreational
Financial
Taxes: $3,115.00Homeowner's Exemption:
Assoc Fee Includes:
Terms: Cash, Conventional
Agent Owned?
Request a Showing
Disclaimer













































