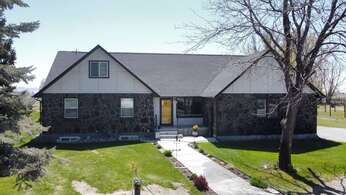757 E 1200 N Shelley, Idaho
Loan Payment
MLS #578684
- Asking Price
- $599,900
- Status
- ACTIVE
- Location
- Shelley
- Style
- 2-Story
- Year Built
- 1979
- Floor Area
- 4,022 sq ft
- Rooms
- 4 bed, 2½ bath
- Garage
- 2-car attached
- Acreage
- 3.50 acres
- Days on Market
- 53 Days
Property Description
Discover your dream home with a thoughtful floor plan and an abundance of features, all set on 3.5 acres of versatile property! Perfectly suited for livestock, horses, or the addition of a shop, this incredible home offers everything you need and more. Boasting 4 spacious bedrooms, 2.5 bathrooms, an office, and an unfinished basement, there's plenty of room to grow. The basement presents the potential for 2 additional bedrooms, another bathroom, and a family room, adding even more possibilities. The home also includes a 2-car garage with a 300 sq. ft. workshop conveniently attached. Step inside to find updated flooring, fresh paint, and a central vacuum system for modern living. Outdoors, you'll enjoy a cozy firepit, RV parking, and spectacular views, all while benefiting from county taxes. Adding to the charm, the property includes water rights, a garden, and main-level living for your convenience. Plus, you'll love the stunning mountain views. This property is a rare gem—come and see it for yourself. You won't be disappointed!
Property Features
Levels
Schools
Elementary School: SunriseMiddle School: Shelley/Hobbs
High School: Shelley
Interior
Interior Features:Appliances Included: Central Vacuum Unit, Dishwasher, Range/Oven, Refrigerator, Water Heater-Gas, Water Softener-Owned
Featured Rooms: Den-Study/Office, Main Floor Primary Bdrm, Mud Room, Primary Bath, Workshop
Laundry Location: Main Level
Exterior
Exterior Finish: Stone, Stucco, Wood SidingExterior Accent:
Exterior Features: Corral/Stable, RV Parking
Roof: Architectural
Window Panes:
Window Frames:
Patio/Deck: Open Patio, Open Porch, Two
Driveway: Concrete, Gravel
Utilities
Heat Source: GasHeat Type: Forced Air
Air Conditioning: None
Electricity Provider: Rocky Mountain Power
Average Electric:
Avg Non-Electric Heat:
Avg Water/Sewer/Gas:
Construction
Year Built: 1979Builder:
Construction Status: Existing
Construction Style: Frame
Foundation: Concrete
% Basement Finished:
Basement Features: Basement Unfinished, Egress Windows
Fixer Upper? No
Lot
Acreage: 3.50 acresLot Dimensions:
Location: Low Traffic
Topography/Setting: Flat, Rural
Fence: Chain Link, Partial
Landscaping: Established Lawn, Established Tree(s), Garden Area
Irrigation: Ditch System
Sewer Type: Private Septic
Subdivision: None
Parcel:
Zoning–City: Residential
Zoning–County: Agricultural
Financial
Taxes: $1,634.00Homeowner's Exemption:
Assoc Fee Includes:
Terms: Cash, Conventional, Rural Development
Agent Owned?
Request a Showing
Disclaimer








































