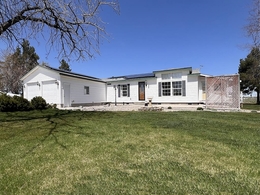484 W 245 N Blackfoot, Idaho
Loan Payment
MLS #578638
- Asking Price
- $485,000
- Status
- ACTIVE
- Location
- Groveland
- Style
- Manufactured
- Year Built
- 1997
- Floor Area
- 3,180 sq ft
- Rooms
- 4 bed, 2 bath
- Garage
- 2-car attached
- Acreage
- 1.00 acres
- Days on Market
- 56 Days
Property Description
WOW, UPDATES THROUGHOUT! 3000+ SQ FT OF SINGLE LEVEL LIVING ON 1 ACRE! You have to see to appreciate the pride in this one-owner home! NEW roof, NEW furnace, NEW A/C, NEW well pump, NEW water heater, NEW flooring, NEW paint, NEW addition, NEW solar panels, NEW 14x40 shed with electricity, separate shop and much more. Bright living room invites you into this spacious floor plan with vaulted ceilings which flow into the formal dining room and family room with updated gas fireplace. Large kitchen features walk-in pantry, island, double ovens, gas cooktop, new dishwasher and eat-in dining area. Pamper yourself in the amazing primary suite with large walk-in closet, oversized bathroom with double vanities, walk-in shower and soaker tub. There is an additional bonus room perfect for an office, TV room or babies nursery. Each additional bedroom include walk-in closets. Large laundry room has tons of cabinets and exterior door to the 2 car garage. New addition wraps around the home giving more space for a family room, game room, storage, etc. Two furnaces, RV Parking and hookups, tons of storage, outbuildings are just a few additional features in this amazing well cared for home! Come take a look!
Property Features
Levels
Schools
Elementary School: GrovelandMiddle School: Mountain View
High School: Blackfoot High
Interior
Interior Features: Breaker Electric Circuits, Vaulted Ceiling(s), Walk-In Closet(s)Appliances Included: Dishwasher, Microwave, Range/Oven, Refrigerator, Water Heater-Electric, Water Softener-Owned
Featured Rooms: Den-Study/Office, Formal Dining Room, Main Floor Family Room, Main Floor Primary Bdrm, Mud Room, Pantry, Primary Bath, Workshop
Laundry Location: Main Level
Exterior
Exterior Finish: VinylExterior Accent:
Exterior Features: Exterior Shop, Outbuilding(s), RV Parking, Shed
Roof: Architectural
Window Panes:
Window Frames:
Patio/Deck: Open Deck
Driveway: Asphalt, Concrete
Utilities
Heat Source: ElectricHeat Type: Forced Air
Air Conditioning: Central
Electricity Provider: Idaho Power
Average Electric:
Avg Non-Electric Heat:
Avg Water/Sewer/Gas:
Construction
Year Built: 1997Builder:
Construction Status: Existing
Construction Style: Frame
Foundation: Concrete
% Basement Finished:
Basement Features: Crawl Space
Fixer Upper? No
Lot
Acreage: 1.00 acresLot Dimensions:
Location: Low Traffic
Topography/Setting: Flat, Rural
Fence: Chain Link
Landscaping: Established Lawn, Established Tree(s)
Irrigation: None
Sewer Type: Private Septic
Subdivision: Country Acre Estates
Parcel:
Zoning–City: Residential
Zoning–County: Agricultural, Residential Rural
Financial
Taxes: $791.00Homeowner's Exemption:
Assoc Fee Includes:
Terms: Cash, Conventional, FHA, IFHA, Rural Development, VA
Agent Owned?
Request a Showing
Disclaimer







































