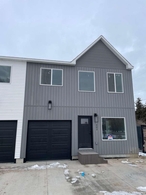402 S 4th East Aberdeen, Idaho
Loan Payment
MLS #578616
- Asking Price
- $271,250
- Status
- ACTIVE
- Location
- Aberdeen
- Style
- 2-Story
- Year Built
- 2025
- Floor Area
- 1,750 sq ft
- Rooms
- 3 bed, 2½ bath
- Garage
- 1-car attached
- Acreage
- 0.07 acres
- Days on Market
- 278 Days
Property Description
CORNER LOT ALERT! Check out this brand new construction build twin home in Aberdeen! It features 3 bedrooms, 2-1/2 bathrooms, extra deep 1 car garage, spacious kitchen with granite countertops, soft close cabinets, and included Frigidaire appliances. The house features extra urethane insulation in the walls and natural gas furnace and water heater to keep utility bills low, 9 foot ceilings, LVP flooring, walk in master closet, double sink master vanity, color selectable LED lighting, stainless kitchen appliances, pantry, exterior hose bibs, large front concrete pad, insulated interior walls to reduce noise, tall elongated toilets, Trex front steps, soft close cabinets, and lots of storage. The exterior features a 40 year shingle warranty and gray vinyl siding. In addition to all of these features and the corner lot, this twin home includes additional upgrades including vertical front siding, undermount kitchen sink, Moen fixtures, extra wide LVP flooring, extra thick carpet pad, and larger Kohler tub. Electricity and Natural gas bills have been below $50 each so far! Schedule a walk through today!
Property Features
Levels
Schools
Elementary School: AberdeenMiddle School: Aberdeen
High School: Aberdeen
Interior
Interior Features: Walk-In Closet(s)Appliances Included: Dishwasher, Microwave, Range/Oven, Refrigerator, Water Heater-Gas
Featured Rooms: Pantry
Laundry Location: Upper Level
Exterior
Exterior Finish: VinylExterior Accent:
Exterior Features:
Roof: Architectural
Window Panes:
Window Frames:
Patio/Deck:
Driveway: Concrete
Utilities
Heat Source: GasHeat Type: Forced Air
Air Conditioning: None
Electricity Provider: Idaho Power
Average Electric:
Avg Non-Electric Heat:
Avg Water/Sewer/Gas:
Construction
Year Built: 2025Builder:
Construction Status: New Complete
Construction Style: Frame
Foundation: Concrete
% Basement Finished:
Basement Features: Crawl Space
Fixer Upper? No
Lot
Acreage: 0.07 acresLot Dimensions:
Location: Low Traffic
Topography/Setting:
Fence: None
Landscaping:
Irrigation:
Sewer Type: City Sewer
Subdivision: None
Parcel:
Zoning–City: Residential
Zoning–County: Residential Suburban
Financial
Taxes:Homeowner's Exemption:
Assoc Fee Includes:
Terms: Cash, Conventional, FHA, VA
Agent Owned?
Request a Showing
Disclaimer






















