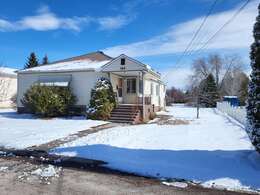155 S 4th W Preston, Idaho
Loan Payment
MLS #578599
- Asking Price
- $399,900
- Status
- ACTIVE
- Location
- Preston
- Style
- Ranch
- Year Built
- 1953
- Floor Area
- 3,100 sq ft
- Rooms
- 6 bed, 2½ bath
- Garage
- 1-car attached
- Acreage
- 0.51 acres
- Days on Market
- 62 Days
Property Description
Sellers are highly motivated!! Great property with income opportunities. This home has 4 bedrooms and 1 1/2 baths on the main floor and a complete 2 bedroom 1 bath apartment/mother in law suite with separate entrance, own electric meter, kitchen, and living area. There is custom built cabinets and woodwork throughout the home. With just over a half acre you'll get fruit trees, raspberry patch, and plenty of area for a garden. Before remodel of basement apartment owners had renters paying $1200.00 a month. All furniture and appliances for the apartment are included in the sale. Square footage provided by the county, buyer advised to obtain independent measurements.
Property Features
Levels
Main Level
2000 sq. ft.
4 Bedrooms, 1½ Bathrooms, Family Room, Living Room, Kitchen, Dining Room
Basement
1100 sq. ft.
2 Bedrooms, 1 Bathroom, Living Room, Kitchen, Laundry Room
Schools
Elementary School: OakwoodMiddle School: Preston
High School: Preston
Interior
Interior Features:Appliances Included: Dryer, Microwave, Range/Oven, Refrigerator, Washer, Water Heater-Electric, Water Heater-Gas
Featured Rooms: 2nd Kitchen, Apartment, Main Floor Family Room, Main Floor Primary Bdrm
Laundry Location: Basement
Exterior
Exterior Finish: VinylExterior Accent: NONE
Exterior Features:
Roof: Metal
Window Panes:
Window Frames:
Patio/Deck:
Driveway: Concrete, Gravel
Utilities
Heat Source: GasHeat Type: Forced Air
Air Conditioning: Central
Electricity Provider:
Average Electric:
Avg Non-Electric Heat:
Avg Water/Sewer/Gas:
Construction
Year Built: 1953Builder:
Construction Status: Existing
Construction Style: Frame
Foundation: Concrete
% Basement Finished:
Basement Features: Full Basement
Fixer Upper? No
Lot
Acreage: 0.51 acresLot Dimensions:
Location:
Topography/Setting:
Fence: Partial
Landscaping: Established Lawn, Established Tree(s), Garden Area
Irrigation:
Sewer Type: City Sewer
Subdivision: Oakwood
Parcel:
Zoning–City: Residential
Zoning–County: Residential Suburban
Financial
Taxes: $1,755.00Homeowner's Exemption:
Assoc Fee Includes:
Terms: Cash, Conventional, FHA, IFHA, VA
Agent Owned?
Request a Showing
Disclaimer






















