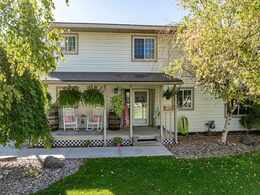3038 Juniper Drive American Falls, Idaho
Loan Payment
MLS #578489
- Asking Price
- $529,900
- Status
- ACTIVE
- Location
- American Falls
- Style
- 2-Story
- Year Built
- 1982
- Floor Area
- 2,968 sq ft
- Rooms
- 4 bed, 2½ bath
- Garage
- 2-car attached
- Acreage
- 1.00 acres
- Days on Market
- 130 Days
Property Description
Your piece of country living near the Snake River awaits. This lush acre property is nestled among mature trees with no backyard neighbors. The adorable front porch is the perfect welcome home! Light & bright kitchen features custom cabinetry, large breakfast bar, Maytag appliances & Electrolux Gas stove. Warm up by the fire in the cozy family room or host guests in the recreation room. Upstairs the master suite is it's own private retreat with access to the solarium deck. Master Bath boasts a jetted tub & skylight. 3 other large bedrooms upstairs and additional bathroom. The Solarium is flooded with natural light & a plant lovers dream. The additional space off the sunroom is a great office/hobby/workout room! Summer gatherings are a blast on the new back deck and patio. Your horses will love to roam in the pasture & enjoy the covered lean to. A few features not to miss: Room for your RV/toys, garden, fenced backyard and easy freeway access. This home is a specialized Ventilation design called EKOSE'A.
Property Features
Levels
Schools
Elementary School: HillcrestMiddle School: William Thomas
High School: American Falls
Interior
Interior Features: Jetted Tub, OtherAppliances Included: Dishwasher, Microwave, Range/Oven, Refrigerator, Water Heater-Electric, Water Softener-Owned
Featured Rooms: Den-Study/Office, Main Floor Family Room, Pantry, Primary Bath
Laundry Location: Main Level
Exterior
Exterior Finish: MetalExterior Accent:
Exterior Features: Corral/Stable, Other, RV Parking
Roof: Architectural
Window Panes:
Window Frames:
Patio/Deck: Covered Porch, Open Deck, Open Patio, Sun Room, Two
Driveway: Asphalt, Concrete
Utilities
Heat Source: ElectricHeat Type: Baseboard
Air Conditioning: Other - See Remarks
Electricity Provider: Idaho Power
Average Electric:
Avg Non-Electric Heat:
Avg Water/Sewer/Gas:
Construction
Year Built: 1982Builder:
Construction Status: Existing
Construction Style: Frame
Foundation: Concrete
% Basement Finished:
Basement Features: Crawl Space
Fixer Upper? No
Lot
Acreage: 1.00 acresLot Dimensions:
Location: Borders Public Land, Interstate Exit/Access, Low Traffic, Near Stream/River
Topography/Setting: Flat
Fence: Chain Link, Vinyl
Landscaping: Established Lawn, Established Tree(s), Garden Area, Sprinkler System-Full, Sprinkler-Auto
Irrigation: Sprinkler, Water Rights
Sewer Type: Private Septic
Subdivision: Riverbend Est-Pow
Parcel:
Zoning–City: Residential
Zoning–County: Residential Suburban
Financial
Taxes: $3,399.00Homeowner's Exemption:
Assoc Fee Includes:
Terms: Cash, Conventional, FHA, Rural Development, VA
Agent Owned?
Request a Showing
Disclaimer









































