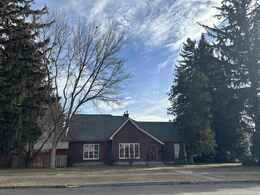480 S Shilling Avenue Blackfoot, Idaho
Loan Payment
MLS #578470
- Asking Price
- $515,000
- Status
- ACTIVE
- Location
- Blackfoot
- Style
- 2-Story
- Year Built
- 1903
- Floor Area
- 3,034 sq ft
- Rooms
- 4 bed, 2½ bath
- Garage
- 2-car detached
- Acreage
- 0.36 acres
- Days on Market
- 23 Days
Property Description
Pride of ownership shines throughout this charming all-brick home, perfectly situated on a large corner lot. This pristine, well-maintained home features four bedrooms, 2.5 bathrooms, a playroom or bonus room, spacious living room, formal dining room and 2 family rooms, blending timeless character with modern updates. Inside, you'll find lots of large windows that bathe the home in natural light, accentuating the rich wood trim and original solid wood doors with elegant glass inserts. Recent updates include new paint and texture on walls and ceilings, new light fixtures, switches, and outlets along with brand-new carpet throughout and refinished original hardwood floor. A new furnace and AC (2023) ensure year-round comfort, while the Halo water system provides high-quality water for the home. The kitchen has been thoughtfully upgraded with new tile flooring, marble vain countertops, a tile backsplash, premium Bosch appliances, and updated lighting. The basement has also been painted and has new carpet, offering plenty of storage. This home is truly move-in ready, showcasing pride of ownership and meticulous care. Don't miss this beautiful blend of classic craftsmanship and modern convenience!
Property Features
Levels
Schools
Elementary School: StoddardMiddle School: Mountain View
High School: Blackfoot High
Interior
Interior Features: Breaker Electric Circuits, Hardwood Floors, Vaulted Ceiling(s), Walk-In Closet(s)Appliances Included: Dishwasher, Microwave, Range/Oven, Refrigerator, Water Heater-Gas, Water Softener-Owned
Featured Rooms: Den-Study/Office, Formal Dining Room, Main Floor Family Room, Main Floor Primary Bdrm, Mud Room, Primary Bath
Laundry Location: Main Level
Exterior
Exterior Finish: BrickExterior Accent: Brick
Exterior Features:
Roof: Architectural
Window Panes:
Window Frames:
Patio/Deck: Open Deck, Two
Driveway: Concrete
Utilities
Heat Source: GasHeat Type: Forced Air
Air Conditioning: Central
Electricity Provider: Idaho Power
Average Electric:
Avg Non-Electric Heat:
Avg Water/Sewer/Gas:
Construction
Year Built: 1903Builder:
Construction Status: Existing
Construction Style: Frame
Foundation: Concrete
% Basement Finished:
Basement Features: Partial Basement
Fixer Upper? No
Lot
Acreage: 0.36 acresLot Dimensions:
Location:
Topography/Setting: Corner Lot
Fence: Full, Vinyl, Wood
Landscaping: Established Lawn, Established Tree(s), Sprinkler-Auto
Irrigation: None
Sewer Type: City Sewer
Subdivision: Danielson Sub
Parcel:
Zoning–City: Residential
Zoning–County: Residential Rural
Financial
Taxes: $2,238.00Homeowner's Exemption:
Assoc Fee Includes:
Terms: Cash, Conventional, Rural Development, VA
Agent Owned?
Request a Showing
Disclaimer













































