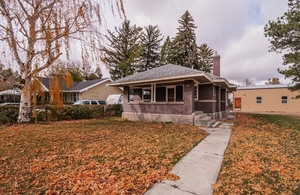521 S University Ave Blackfoot, Idaho
Loan Payment
MLS #578458
- Asking Price
- $315,000
- Status
- ACTIVE
- Location
- Blackfoot
- Style
- Other
- Year Built
- 1924
- Floor Area
- 2,058 sq ft
- Rooms
- 3 bed, 1 bath
- Garage
- Other
- Acreage
- 0.22 acres
- Days on Market
- 4 Days
Property Description
Charming classic Craftsman home nestled on a nearly 1/4-acre lot in the heart of Blackfoot! This inviting property boasts a welcoming covered porch and numerous recent upgrades, including NEW as of 2019/2020: roof, new roof insulation, triple-pane windows on the main level, new PEX lines, new romex wiring, new furnace (2025), and solid core exterior doors. Step inside to an open-concept living, dining, and kitchen area highlighted by beautiful tray ceilings. The kitchen is well-appointed with stainless steel appliances and granite countertops. This home also offers great income potential, with the possibility of converting the basement into a duplex. Situated on a spacious corner lot, the property includes a large 24' x 30' shop, complete with a 12' RV door and wood-burning stove. Don't miss out on this incredible opportunity—schedule your showing today! **Information Herein Deemed Reliable But Not Guaranteed. Buyer(s) To Verify All Listing Information Including SQ FT**
Property Features
Levels
Schools
Elementary School: StoddardMiddle School: Mountain View
High School: Blackfoot
Interior
Interior Features: Hardwood Floors, OtherAppliances Included: Dishwasher, Microwave, Range/Oven, Refrigerator
Featured Rooms:
Laundry Location: Basement
Exterior
Exterior Finish: BrickExterior Accent:
Exterior Features: Exterior Shop, RV Parking
Roof: Architectural
Window Panes:
Window Frames:
Patio/Deck: Covered Porch
Driveway: Gravel
Utilities
Heat Source: GasHeat Type: Forced Air
Air Conditioning: None
Electricity Provider:
Average Electric:
Avg Non-Electric Heat:
Avg Water/Sewer/Gas:
Construction
Year Built: 1924Builder:
Construction Status: Existing
Construction Style: Brick
Foundation: Concrete
% Basement Finished:
Basement Features: Basement Partly Finished
Fixer Upper? No
Lot
Acreage: 0.22 acresLot Dimensions:
Location:
Topography/Setting:
Fence: Partial
Landscaping: Established Lawn, Sprinkler System-Partial
Irrigation: None
Sewer Type: City Sewer
Subdivision: Danielson Sub
Parcel:
Zoning–City: Residential
Zoning–County: Residential Suburban
Financial
Taxes: $1,521.80Homeowner's Exemption:
Assoc Fee Includes:
Terms: Cash, Conventional, FHA, IFHA, VA
Agent Owned?
Request a Showing
Disclaimer

















































