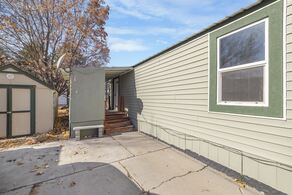448 W Hwy 26 Blackfoot, Idaho
Loan Payment
MLS #577930
- Asking Price
- $85,000
- Status
- ACTIVE
- Location
- Blackfoot
- Style
- Manufactured
- Year Built
- 1998
- Floor Area
- 1,152 sq ft
- Rooms
- 3 bed, 2 bath
- Garage
- None
- Acreage
- None
- Days on Market
- 11 Days
Property Description
Welcome to this beautifully updated 3-bedroom, 2-bath manufactured home in one of Blackfoot's most sought-after mobile home parks. With 1,152 sq ft of well-designed living space, this home offers a spacious open-concept layout that seamlessly connects the kitchen, dining, and living areas. Large new vinyl windows bring in abundant natural light, opening up to a serene grassy area next door, ensuring a sense of privacy with only one close neighbor. The kitchen is thoughtfully designed with sleek stainless steel appliances and ample storage. The generous master suite is a true retreat, featuring a luxurious jetted tub—perfect for unwinding at the end of the day. Two additional bedrooms offer flexibility for guests, family, or a home office. Enjoy low-maintenance living with a new roof and durable vinyl siding for added curb appeal and peace of mind. Whether you choose to stay in this prime park location or relocate to your dream setting, this home is ready to fit your lifestyle. Don't miss out on this incredible opportunity! Prospective buyers will need to apply for approval with the park management to keep the home at its current location and pay lot rent as determined.
Property Features
Levels
Schools
Elementary School: GrovelandMiddle School: Mountain View
High School: Blackfoot
Interior
Interior Features: Hardwood Floors, Jetted Tub, Walk-In Closet(s)Appliances Included: Dishwasher, Dryer, Microwave, Range/Oven, Refrigerator, Washer, Water Heater-Gas
Featured Rooms: Primary Bath
Laundry Location: Main Level
Exterior
Exterior Finish: VinylExterior Accent: Stucco
Exterior Features: Shed
Roof: Metal
Window Panes:
Window Frames:
Patio/Deck: Covered Deck
Driveway:
Utilities
Heat Source: GasHeat Type: Forced Air
Air Conditioning: Window/Wall Freon
Electricity Provider:
Average Electric:
Avg Non-Electric Heat:
Avg Water/Sewer/Gas:
Construction
Year Built: 1998Builder:
Construction Status: Existing-Partly Updated
Construction Style: Modular
Foundation: Other
% Basement Finished:
Basement Features: None
Fixer Upper? No
Lot
Acreage: 0.00 acresLot Dimensions:
Location:
Topography/Setting:
Fence: None
Landscaping:
Irrigation:
Sewer Type: Community Sewer
Subdivision: Idle Wheels
Parcel:
Zoning–City: Residential
Zoning–County: Residential Rural
Financial
Taxes: $420.00Homeowner's Exemption:
Assoc Fee Includes:
Terms: Cash, Conventional
Agent Owned?
Request a Showing
Disclaimer




























