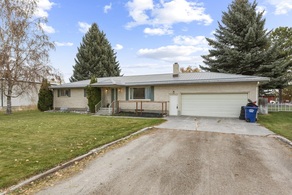4064 S 2000 W Rexburg, Idaho
Loan Payment
MLS #577928
- Asking Price
- $449,000
- Status
- ACTIVE
- Location
- Rexburg
- Style
- Ranch
- Year Built
- 1970
- Floor Area
- 3,359 sq ft
- Rooms
- 5 bed, 2 bath
- Garage
- 2-car attached
- Acreage
- 0.75 acres
- Days on Market
- 12 Days
Property Description
Welcome to your country home minutes from town! Step inside to discover a warm and inviting space where a beautifully remodeled kitchen is ready to bring everyone together. This kitchen isn't just for cooking—it's designed to be the heart of the home, connecting to a large dining area perfect for dinners, holiday feasts, or casual gatherings. With three spacious bedrooms upstairs and two more downstairs, each room feels like a comfortable retreat. Head down to the expansive family room—perfect for movie nights, game days, or simply cozying up by the fireplace. There's a second fireplace upstairs too, so every corner feels just a little warmer. Step outside, and you'll find just as much to love! The large yard offers so many ways to enjoy the outdoors! The backyard is a gardener's dream, with blackberry and strawberry bushes, a plum tree, and garden beds ready to supply you with fresh goodies all season long. Whether it's hobbies in the workshop (complete with electrical!) or a bit of fun in the playhouse, there's something for everyone. The back deck is perfect for relaxing, whether you're grilling in the summer or just enjoying the fresh air and mountain views in any season. This home is a true retreat, filled with charm, comfort, and plenty of room to make memories.
Property Features
Levels
Schools
Elementary School: South ForkMiddle School: Madison
High School: Madison
Interior
Interior Features: OtherAppliances Included: Dishwasher, Dryer, Microwave, Range/Oven, Refrigerator
Featured Rooms: Formal Dining Room, Main Floor Family Room, Main Floor Primary Bdrm, Mud Room, Primary Bath
Laundry Location: Main Level
Exterior
Exterior Finish: BrickExterior Accent:
Exterior Features: Corral/Stable, Outbuilding(s), Shed
Roof: Metal
Window Panes:
Window Frames:
Patio/Deck: One, Open Patio
Driveway:
Utilities
Heat Source: ElectricHeat Type: Ceiling Cable
Air Conditioning: None
Electricity Provider: Rocky Mountain Power
Average Electric:
Avg Non-Electric Heat:
Avg Water/Sewer/Gas:
Construction
Year Built: 1970Builder:
Construction Status: Existing
Construction Style: Frame
Foundation: Concrete
% Basement Finished:
Basement Features: Basement Fully Finished, Full Basement
Fixer Upper? No
Lot
Acreage: 0.75 acresLot Dimensions:
Location:
Topography/Setting: Flat, Rural
Fence: Chain Link, Partial, Vinyl, Wood
Landscaping: Established Lawn, Established Tree(s), Garden Area, Sprinkler System-Full
Irrigation: None
Sewer Type: Private Septic
Subdivision: South Fork Est-Mad
Parcel:
Zoning–City: Residential
Zoning–County: Agricultural, Residential Rural
Financial
Taxes: $2,105.60Homeowner's Exemption:
Assoc Fee Includes:
Terms: Cash, Conventional, FHA, IFHA, Rural Development, VA
Agent Owned?
Request a Showing
Disclaimer



















































