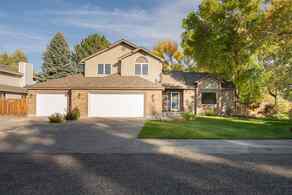895 Mirage Court Idaho Falls, Idaho
Loan Payment
MLS #577706
- Asking Price
- $499,000
- Status
- ACTIVE
- Location
- Idaho Falls
- Style
- 4-Level +
- Year Built
- 1990
- Floor Area
- 3,008 sq ft
- Rooms
- 3 bed, 3½ bath
- Garage
- 3-car attached
- Acreage
- 0.28 acres
- Days on Market
- 6 Days
Property Description
This home is the epitome of function, beauty and comfort, topped with a brand-new roof for added peace of mind! The main level welcomes you with formal living and dining spaces, flowing into a beautifully updated open kitchen, complete with a huge pantry, granite counters, butcher block, and double sinks. An informal dining area and spacious family room make this space ideal for both daily living and entertaining. Upstairs, two generous bedrooms share a full bath, while the expansive master suite offers a walk-in closet and a luxurious ensuite bath, featuring a jetted tub, glass shower, and dual sinks. The spacious family room and guest bath makes the space in the finished lower level, and continues to impress with a an office/den with a murphy bed for guests. Two sets of French doors open to the fully-fenced backyard. Here, you'll find lush landscaping with a patio and garden boxes. Additional home features include a newer furnace, AC, and water softener, and IF fiber internet. The huge three-car garage is a hobbyist's dream, boasting ample shelving, a workbench with a sink, and full insulation with a heater. And an added bonus; it's sitting on a quiet cul de sac in a desirable subdivision. Don't miss your chance to experience this stunning property!
Property Features
Levels
Schools
Elementary School: LongfellowMiddle School: Taylorview
High School: Idaho Falls
Interior
Interior Features: Jetted Tub, Vaulted Ceiling(s), Walk-In Closet(s)Appliances Included: Dishwasher, Microwave, Range/Oven, Refrigerator, Water Heater-Electric, Water Softener-Owned
Featured Rooms: Den-Study/Office, Formal Dining Room, Pantry, Primary Bath, Workshop
Laundry Location: Lower Level
Exterior
Exterior Finish: BrickExterior Accent: Vinyl
Exterior Features: None
Roof: Architectural
Window Panes:
Window Frames:
Patio/Deck: Covered Patio, Two
Driveway: Concrete
Utilities
Heat Source: GasHeat Type: Forced Air
Air Conditioning: Central
Electricity Provider: Other
Average Electric:
Avg Non-Electric Heat:
Avg Water/Sewer/Gas:
Construction
Year Built: 1990Builder:
Construction Status: Existing
Construction Style: Frame
Foundation: Concrete
% Basement Finished:
Basement Features: Egress Windows, Partial Basement
Fixer Upper? No
Lot
Acreage: 0.28 acresLot Dimensions:
Location:
Topography/Setting:
Fence: Full, Wood
Landscaping: Established Lawn, Established Tree(s), Garden Area, Sprinkler System-Full
Irrigation: None
Sewer Type: City Sewer
Subdivision: Cedar Ridge-Bonn
Parcel:
Zoning–City: Residential
Zoning–County: Residential Suburban
Financial
Taxes: $2,735.50Homeowner's Exemption:
Assoc Fee Includes:
Terms: Cash, Conventional, FHA, IFHA, VA
Agent Owned?
Request a Showing
Disclaimer


















































