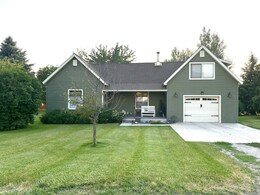591 N 100 West Malad City, Idaho
Loan Payment
MLS #576932
- Asking Price
- $359,000
- Status
- ACTIVE
- Location
- Malad
- Style
- 2-Story
- Year Built
- 1900
- Floor Area
- 1,545 sq ft
- Rooms
- 2 bed, 2½ bath
- Garage
- 1-car attached
- Acreage
- 0.56 acres
- Days on Market
- 53 Days
Property Description
Welcome to your enchanting sanctuary of classic charm and sustainable living at it's best! This 2 bedroom and 3 bath home is wonderfully located on a large .56 corner acre lot, this home offers a huge park-like backyard with breathtaking mountain views. Grow beautiful indoor plants and pull up a big comfy chair in the bright and cheery sunroom at the back of the house to view your amazing and big backyard reality! Or, step out your back door to find an abundance of grass and various trees including several fruit trees like cherry, peach and apple, as well as a well-tended garden area, a Chicken Coop and run, your own rhubarb and the juicy burst of raspberries. Irrigation water available in summer months for $100 unlimited. Your cold storage room will come in very handy! How about watching the most beautiful sunsets without even having to leave your backyard? Remember to go check out your RED BARN that has electricity and water! (You could have storage space in there too). There are fenced-in areas for animals indoor and outdoor on the property. Step inside and the home will continue to impress with high, beautiful ceilings over 9 feet tall, ornate crown moulding and real solid wood floors that exude warmth and character! Some of the walls are 12 to 14 inches thick, helping to keep the main floor highly insulated. With the new custom blinds and the very thick walls, this home stays comfortably warm in the winter and cool in the summer. Ornamental antique details like the stained glass windows, wide robust trim, gorgeous wood doors, a claw foot tub and the new water heater invite you to unwind in charmed style. The west gable above the garage has ALREADY BEEN CONVERTED to living space which is CURRENTLY used as the large second bedroom, with a closet, and a full bathroom for the home. This 2nd bedroom also includes a counter/cupboards/kitchen sink. THIS SPACE COULD BE SPLIT INTO 2 BEDROOMS IF NEEDED If a new buyer didn't need to use it as the 2nd bedroom - they may possibly want to use that space as a family room or even as a rental. There is a door at the bottom of the stairs that leads outside that could help with that Buyer would need to verify any plans or possibility of that on their own // Another huge plus for this property is that the EAST attic gable could also possibly be made into a large living space if a buyer wanted to take on a conversion project like that! (Seller makes no guarantees or suggestions to do so) The home has an oversized garage that is fully sheetrocked and is very clean and nice. Garage also has 2 storage rooms and built-in shelving. This home has 2 laundry hookups. And we are sure that you will love your fiber-optic internet. Two window or portable A/C units included. Don't miss out on this rare opportunity to own a home where charm meets peace, beauty and self sustainability. Now hurry! Come sit on the covered front porch and get very excited to watch that first sunrise in your new friendly neighborhood! Buyer/Buyer's Agent to verify all details/info for accuracy.
Property Features
Levels
Schools
Elementary School: MaladMiddle School: Malad
High School: Malad
Interior
Interior Features: Breaker Electric Circuits, Hardwood Floors, Walk-In Closet(s)Appliances Included: Dishwasher, Microwave, Range/Oven, Refrigerator, Water Heater-Electric
Featured Rooms: Apartment, Main Floor Primary Bdrm, Mud Room, Pantry, Primary Bath, Workshop
Laundry Location: Main Level
Exterior
Exterior Finish: VinylExterior Accent: Vinyl
Exterior Features: Barn, Corral/Stable, RV Parking
Roof: Architectural
Window Panes:
Window Frames:
Patio/Deck: Covered Porch, One, Sun Room
Driveway: Concrete, Gravel
Utilities
Heat Source: ElectricHeat Type: Baseboard
Air Conditioning: Window/Wall Freon
Electricity Provider: Rocky Mountain Power
Average Electric:
Avg Non-Electric Heat:
Avg Water/Sewer/Gas:
Construction
Year Built: 1900Builder:
Construction Status: Existing, Existing-Fully Updated
Construction Style: Frame
Foundation: Concrete
% Basement Finished:
Basement Features: Basement Unfinished, Crawl Space, Partial Basement
Fixer Upper? No
Lot
Acreage: 0.56 acresLot Dimensions:
Location: Low Traffic, Near Schools
Topography/Setting: Corner Lot, Flat
Fence: Metal, Partial, Wood
Landscaping: Established Lawn, Established Tree(s), Garden Area, Sprinkler System-Full, Sprinkler-Auto
Irrigation: Sprinkler
Sewer Type: City Sewer
Subdivision: None
Parcel:
Zoning–City: Residential
Zoning–County: Residential Suburban
Financial
Taxes: $1,343.00Homeowner's Exemption:
Assoc Fee Includes:
Terms: Cash, Conventional, FHA, IFHA, VA
Agent Owned?
Request a Showing
Disclaimer


























