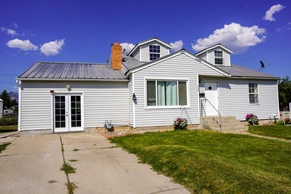308 Circle Drive Montpelier, Idaho
Loan Payment
MLS #576925
- Asking Price
- $420,000
- Status
- ACTIVE
- Location
- Montpelier
- Style
- 2-Story
- Year Built
- 1953
- Floor Area
- 4,600 sq ft
- Rooms
- 6 bed, 3 bath
- Garage
- None
- Acreage
- 0.23 acres
- Days on Market
- 47 Days
Property Description
Beautiful 6 bedroom 3 bathroom home. This home is 4600 sq ft with a spacious floor plan. From the formal dining room to the beautiful kitchen and family room, this home was made to entertain and welcome family. Completely remodeled in 2021, this home has high ceilings, oak railing, wood trim, hardwood floors, updated paint, and a huge open loft that makes this home so appealing. Barn doors welcome you into the master bedroom and ensuite. Every bedroom in the home is large and comes with plenty of storage. There is also one bonus room. There is a studio area where the garage use to be, perfect for your hobbies or home business. The fully finished basement has a game room for game nights! Don't forget the back yard with its covered patio deck and shed. Enjoy extra parking on the side of the home! Close to schools, shopping and parks, this home is perfect for your growing family. Come check it out. Call the listing agent with questions or to see!
Property Features
Levels
Schools
Elementary School: A.J. WintersMiddle School: Bear Lake
High School: Bear Lake
Interior
Interior Features: Vaulted Ceiling(s), Walk-In Closet(s)Appliances Included: Dishwasher, Microwave, Range/Oven, Refrigerator, Water Heater-Gas, Water Softener-Owned
Featured Rooms: Den-Study/Office, Formal Dining Room, Main Floor Family Room, Main Floor Primary Bdrm, Mud Room, Pantry, Primary Bath
Laundry Location: Main Level
Exterior
Exterior Finish: VinylExterior Accent: Vinyl
Exterior Features: Shed
Roof: Metal
Window Panes:
Window Frames:
Patio/Deck: Covered Porch, One
Driveway: Concrete
Utilities
Heat Source: GasHeat Type: Forced Air
Air Conditioning: None
Electricity Provider: Utah Power & Light
Average Electric:
Avg Non-Electric Heat:
Avg Water/Sewer/Gas:
Construction
Year Built: 1953Builder:
Construction Status: Existing
Construction Style: Frame
Foundation: Concrete
% Basement Finished:
Basement Features: Full Basement
Fixer Upper? No
Lot
Acreage: 0.23 acresLot Dimensions:
Location: Low Traffic, Near Mall/Shopping, Near Park, Near Schools
Topography/Setting: Cul-de-Sac
Fence: Metal
Landscaping: Established Lawn, Established Tree(s), Garden Area
Irrigation:
Sewer Type: City Sewer
Subdivision: Bear Lake Sands
Parcel:
Zoning–City: Residential
Zoning–County: Residential Rural
Financial
Taxes: $1,619.00Homeowner's Exemption:
Assoc Fee Includes:
Terms: Cash, Conventional, FHA, Rural Development, VA
Agent Owned?
Request a Showing
Disclaimer





























