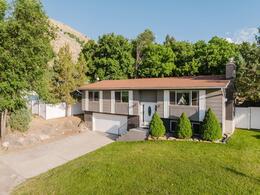133 W Fife St Lava Hot Springs, Idaho
Loan Payment
MLS #576917
- Asking Price
- $485,000
- Status
- ACTIVE
- Location
- Lava Hot Springs
- Style
- Split Entry
- Year Built
- 1973
- Floor Area
- 1,842 sq ft
- Rooms
- 4 bed, 3 bath
- Garage
- 2-car attached
- Acreage
- 0.32 acres
- Days on Market
- 404 Days
Property Description
Don't miss out on this very charming, updated home on two city lots! (14,000 sqft). In the heart of the extremely beautiful and fun town of Lava Hot Springs. Just 45 miles from Costco. Custom craftsmanship throughout with views in every direction. The living room, dining, kitchen, and 3 bedrooms, and 2 baths, are on the main floor. In the basement there's a family room complete with a gas fireplace and another bedroom or can be used as an office, and the third bathroom, and laundry room. You will love the granite countertops, tile floors, large shower in the master bath, and open deck to enjoy the sunsets. The fully fenced backyard will be perfect for your pets and relaxing in the shade. The 2 car garage will provide plenty of storage. There's an outdoor fire ring, large garden area, greenhouse and full sprinkler system throughout the yard. Second lot could be built on or keep it for yourself! Easy to show usually with just a few hours notice. Nightly rentals are allowed with an approved permit from the city.
Property Features
Levels
Schools
Elementary School: LavaMiddle School: Marsh Valley
High School: Marsh Valley
Interior
Interior Features:Appliances Included: Dishwasher, Microwave, Range/Oven
Featured Rooms: Main Floor Primary Bdrm, Pantry, Workshop
Laundry Location: Lower Level
Exterior
Exterior Finish: Hardboard/CompositionExterior Accent: Brick, Stone
Exterior Features:
Roof: 3-Tab
Window Panes:
Window Frames:
Patio/Deck: Open Deck, Open Patio
Driveway: Concrete
Utilities
Heat Source: GasHeat Type: Other
Air Conditioning: Window/Wall Freon
Electricity Provider:
Average Electric:
Avg Non-Electric Heat:
Avg Water/Sewer/Gas:
Construction
Year Built: 1973Builder:
Construction Status: Existing
Construction Style: Frame
Foundation: Concrete
% Basement Finished:
Basement Features: Basement Fully Finished, Egress Windows, Exterior Entrance
Fixer Upper? No
Lot
Acreage: 0.32 acresLot Dimensions:
Location:
Topography/Setting:
Fence: Full, Vinyl
Landscaping: Established Lawn, Established Tree(s), Sprinkler System-Full, Sprinkler-Auto
Irrigation:
Sewer Type: City Sewer
Subdivision: W.J. Fifes Add
Parcel:
Zoning–City: Residential
Zoning–County: Residential Suburban
Financial
Taxes: $1,129.90Homeowner's Exemption:
Assoc Fee Includes:
Terms: Cash, Conventional, FHA, IFHA, VA
Agent Owned?
Request a Showing
Disclaimer

















































