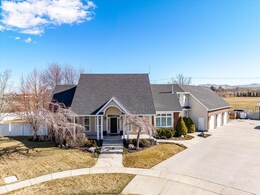488 Pocano Ave. Chubbuck, Idaho
Loan Payment
MLS #575647
- Asking Price
- $850,000
- Status
- ACTIVE
- Location
- Chubbuck & North
- Style
- 3-Level
- Year Built
- 2003
- Floor Area
- 6,632 sq ft
- Rooms
- 7 bed, 4½ bath
- Garage
- 3-car attached
- Acreage
- 0.54 acres
- Days on Market
- 49 Days
Property Description
Discover luxury living at its finest in this stunning property boasting 7 bedrooms, 4.5 bathrooms, and 6,630 square feet of meticulously designed space nestled on a serene half-acre lot with mature landscaping, many trees for privacy, RV parking and a 3 car garage. Seamlessly blending elegance with modern functionality, this home features a beautifully updated gourmet kitchen, spacious great room above the garage, master suite on the main level, and many conveniences like the large main level laundry room, tankless water heater, central vacuum system and 2 gas furnaces. Additionally, indulge in entertainment with a dedicated theater room, game room and a stylish wet bar, perfect for hosting gatherings and creating lasting memories. Enjoy the perfect balance of tranquility in the yard with garden space, gazebo w/power and open patio in a conveniently located, desirable neighborhood with a Chubbuck City park all within 3 minutes of I-15 interstate access.
Property Features
Levels
Schools
Elementary School: EllisMiddle School: Alameda
High School: Highland
Interior
Interior Features: Hardwood Floors, Walk-In Closet(s)Appliances Included: Central Vacuum Unit, Dishwasher, Dryer, Microwave, Range/Oven, Refrigerator, Washer, Water Heater-Gas, Water Softener-Owned
Featured Rooms: Den-Study/Office, Formal Dining Room, Main Floor Master Bdrm, Mud Room
Laundry Location: Main Level
Exterior
Exterior Finish: Brick, Metal, StuccoExterior Accent:
Exterior Features: RV Parking, Shed
Roof: Architectural
Window Panes:
Window Frames:
Patio/Deck: Covered Porch, Gazebo
Driveway:
Utilities
Heat Source: GasHeat Type: Forced Air
Air Conditioning: Central
Electricity Provider: Idaho Power
Average Electric:
Avg Non-Electric Heat:
Avg Water/Sewer/Gas:
Construction
Year Built: 2003Builder:
Construction Status: Existing
Construction Style: Frame
Foundation: Concrete
% Basement Finished:
Basement Features: Basement Fully Finished
Fixer Upper? No
Lot
Acreage: 0.54 acresLot Dimensions:
Location: Interstate Exit/Access, Low Traffic, Near Park, Near Schools
Topography/Setting: Flat
Fence: Full, Vinyl
Landscaping: Established Lawn, Established Tree(s), Garden Area, Sprinkler System-Full
Irrigation:
Sewer Type: City Sewer
Subdivision: Victorian Village
Parcel:
Zoning–City: Residential
Zoning–County: Residential Suburban
Financial
Taxes: $8,090.00Homeowner's Exemption:
Assoc Fee Includes:
Terms: Cash, Conventional, VA
Agent Owned?
Request a Showing
Disclaimer



















































