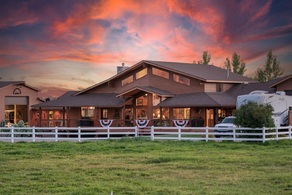11573 Cumberland Pocatello, Idaho
Loan Payment
MLS #575831
- Asking Price
- $1,659,000
- Status
- ACTIVE
- Location
- Chubbuck & North
- Style
- 2-Story
- Year Built
- 2010
- Floor Area
- 3,818 sq ft
- Rooms
- 4 bed, 3 bath
- Garage
- 7-car attached
- Acreage
- 4.71 acres
- Days on Market
- 19 Days
Property Description
Stunning Horse Property spread with luxury and efficiency in mind. Custom and rustic log home design with open floor plan including 21' vaulted ceiling in the great room/game room area. Main floor primary bedroom accessing the over 1,400 sf covered deck. Exquisite barn approximately 3,170 sf including 192 sf finished tack room w/hot water, washer/dryer, deep sink and dual heat/cool wall unit. (4) 12x12 horse stalls each with 40' run (2 can be closed off for mares if need be) and all include automatic water. Barn includes 204 sf insulated shop w/50 amp welding circuit. Property also offers a regulation size riding arena w/dust control sprinklers and a 50' round pen. Includes water rights and potential to purchase additional approximately 4.63 acres utilized for grass-alfalfa hay field and wheel line is negotiable. 14' Overhead drive thru doors on the attached RV bay within over 3,468 sf of main lvl garage. With wrap around drive thru, access another approximate 1,450 sf of garage space with 9' ceilings w/access for large trucks to classic cars
Property Features
Levels
Schools
Elementary School: TyheeMiddle School: Irving
High School: Pocatello
Interior
Interior Features: Breaker Electric Circuits, Vaulted Ceiling(s), Walk-In Closet(s)Appliances Included: Central Vacuum Unit, Dishwasher, Microwave, Range/Oven, Refrigerator, Water Heater-Gas, Water Softener-Owned
Featured Rooms: Den-Study/Office, Main Floor Master Bdrm, Master Bath, Mud Room, Pantry, Workshop
Laundry Location: Main Level, Other
Exterior
Exterior Finish: OtherExterior Accent: Other
Exterior Features: Barn, Corral/Stable, Exterior Shop, Hot Tub, Outbuilding(s), RV Parking
Roof: Architectural
Window Panes:
Window Frames:
Patio/Deck: Covered Deck, Covered Porch, Open Deck, Open Patio
Driveway: Gravel
Utilities
Heat Source: GasHeat Type: Forced Air
Air Conditioning: Central
Electricity Provider: Idaho Power
Average Electric:
Avg Non-Electric Heat:
Avg Water/Sewer/Gas:
Construction
Year Built: 2010Builder:
Construction Status: Existing
Construction Style: Frame
Foundation: Concrete
% Basement Finished:
Basement Features: Basement Partly Finished, Daylight Windows, Exterior Entrance, Full Basement, Walk-Out Basement
Fixer Upper? No
Lot
Acreage: 4.71 acresLot Dimensions:
Location: Low Traffic
Topography/Setting: Flat
Fence: Full, Other, Vinyl
Landscaping: Established Lawn, Established Tree(s), Garden Area, Sprinkler System-Full, Sprinkler-Auto
Irrigation: Sprinkler, Water Rights
Sewer Type: Private Septic
Subdivision: Portneuf Plateau
Parcel:
Zoning–City: Residential
Zoning–County: Residential Rural
Financial
Taxes: $4,855.20Homeowner's Exemption:
Assoc Fee Includes:
Terms: Cash, Conventional
Agent Owned?
Request a Showing
Disclaimer



















































