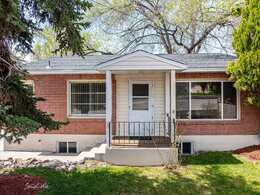3461 Jason Ave Pocatello, Idaho
Loan Payment
MLS #575941
- Asking Price
- $282,000
- Status
- ACTIVE
- Location
- South Pocatello
- Style
- Ranch
- Year Built
- 1954
- Floor Area
- 2,176 sq ft
- Rooms
- 4 bed, 2 bath
- Garage
- None
- Acreage
- 0.26 acres
- Days on Market
- 13 Days
Property Description
This stunning single-story ranch home is nestled on a spacious, yet cozy lot that offers a blend of comfort, style, and convenience, making it a must-see property. This brick home offers a sturdy build with timeless and charming curb appeal. As you step inside, you're greeted by a convenient, practical, yet open floor plan. Freshly painted walls and ample natural light invite you to live and decorate with ease. The kitchen provides an open layout that's both functional and inviting for entertaining. This home boasts four bedrooms and two full bathrooms, providing plenty of space for family, friends, and guests alike. Step outside to discover a vast, and very usable backyard – a rare find! It includes a charming small shed and playground set, making it an ideal retreat for both relaxation and play. The NEW roof adds to the home's appeal, ensuring peace of mind for years to come. Don't miss out on this incredible opportunity. Come see this home today and see why it won't be on the market for long!
Property Features
Levels
Schools
Elementary School: Indian HillsMiddle School: Franklin
High School: Century
Interior
Interior Features: Breaker Electric CircuitsAppliances Included: Dryer, Refrigerator, Washer, Water Heater-Gas
Featured Rooms: Main Floor Family Room
Laundry Location: Basement
Exterior
Exterior Finish: Brick, Wood SidingExterior Accent: Brick, Wood Siding
Exterior Features: RV Parking, Shed
Roof: Architectural
Window Panes:
Window Frames:
Patio/Deck: Covered Porch
Driveway: Concrete
Utilities
Heat Source: GasHeat Type: Forced Air
Air Conditioning: None
Electricity Provider:
Average Electric:
Avg Non-Electric Heat:
Avg Water/Sewer/Gas:
Construction
Year Built: 1954Builder:
Construction Status: Existing
Construction Style: Brick, Frame
Foundation: Concrete
% Basement Finished:
Basement Features: Basement Fully Finished, Full Basement
Fixer Upper? No
Lot
Acreage: 0.26 acresLot Dimensions:
Location: Interstate Exit/Access
Topography/Setting:
Fence: Chain Link, Full, Wood
Landscaping: Established Lawn, Established Tree(s)
Irrigation:
Sewer Type: City Sewer
Subdivision: South Park
Parcel:
Zoning–City: Residential
Zoning–County: Residential Suburban
Financial
Taxes: $1,539.90Homeowner's Exemption:
Assoc Fee Includes:
Terms: Cash, Conventional, FHA, VA
Agent Owned?
Request a Showing
Disclaimer





































