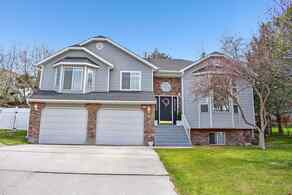2635 Castle Peak Pocatello, Idaho
Loan Payment
MLS #575883
- Asking Price
- $515,000
- Status
- ACTIVE
- Location
- University Area
- Style
- 3-Level
- Year Built
- 1990
- Floor Area
- 2,480 sq ft
- Rooms
- 5 bed, 3 bath
- Garage
- 2-car attached
- Acreage
- 0.18 acres
- Days on Market
- 14 Days
Property Description
This immaculate university area home has been updated from top to bottom and is a must see. Visit with friends and family in the formal living room featuring a large picture window and a beautiful fireplace. In the kitchen you'll enjoy ample countertop space on the new quartz countertops with an undermount sink. This fantastic kitchen also features gorgeous blonde cabinets, updated appliances, and a large dining area with a bay window overlooking the yard. Just off the kitchen is a sliding glass door that will lead you the the fully fenced backyard where you can enjoy warm summer evenings relaxing on the deck. Venture back inside where you'll find the oversized master bedroom and the ensuite master bath of your dreams featuring double closets, double sinks, and a gorgeous, fully tiled oversized shower. Two additional bedrooms and a bathroom round out this floor. Downstairs you'll walk into the large family room complete with a fireplace and daylight windows, two additional bedrooms and a bathroom. This home also has a new furnace and a 2 year old roof, along with new flooring and paint throughout the entire home.
Property Features
Levels
Schools
Elementary School: Green AcresMiddle School: Franklin
High School: Century
Interior
Interior Features: Hardwood Floors, Vaulted Ceiling(s), Walk-In Closet(s)Appliances Included: Dishwasher, Microwave, Range/Oven, Refrigerator
Featured Rooms: Master Bath
Laundry Location: Lower Level
Exterior
Exterior Finish: MetalExterior Accent: Brick
Exterior Features:
Roof: Architectural
Window Panes:
Window Frames:
Patio/Deck: One, Open Deck
Driveway:
Utilities
Heat Source: GasHeat Type: Forced Air
Air Conditioning: Central
Electricity Provider: Idaho Power
Average Electric:
Avg Non-Electric Heat:
Avg Water/Sewer/Gas:
Construction
Year Built: 1990Builder:
Construction Status: Existing
Construction Style: Frame
Foundation: Concrete
% Basement Finished:
Basement Features: Basement Fully Finished, Daylight Windows, Full Basement
Fixer Upper? No
Lot
Acreage: 0.18 acresLot Dimensions:
Location:
Topography/Setting:
Fence: Full
Landscaping: Established Lawn, Established Tree(s), Sprinkler-Auto
Irrigation:
Sewer Type: City Sewer
Subdivision: Sagewood Hills
Parcel:
Zoning–City: Residential
Zoning–County: Residential Suburban
Financial
Taxes: $3,013.00Homeowner's Exemption:
Assoc Fee Includes:
Terms: Cash, Conventional, FHA, VA
Agent Owned?
Request a Showing
Disclaimer








































