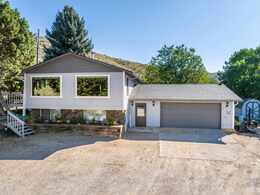1870 E Two Mile Rd. McCammon, Idaho
Loan Payment
MLS #575794
- Asking Price
- $597,500
- Status
- ACTIVE
- Location
- McCammon
- Style
- Split Entry
- Year Built
- 1980
- Floor Area
- 2,124 sq ft
- Rooms
- 5 bed, 2 bath
- Garage
- 2-car attached
- Acreage
- 11.38 acres
- Days on Market
- 24 Days
Property Description
Gorgeous Home set near Caribou/Targhee National Forest w/panoramic views. This split level has everything you would want-seclusion & privacy. Has been completely remodeled. Features 5 bedrooms & 2 baths. N/kitchen w/alder cabinets, granite countertop, n/tile floor. Both baths have new: Alder cabinets, granite countertops, toilets, tubs/marble showers, hardware & lighting. Bath down has heated floor. Has n/paint, n/carpet, n/doors, 5 n/windows, n/dbl cell Accordian style blinds & n/wood burning stove. N/fencing around home.Has Architectural shingles. Exterior-hardwood composition+some lava stone wainscot. Has full sprinkler system, dbl car gar. w/gar. door opener, fence yard, a Green House, 3 sheds, dog run + Lg dog house & RV area. Newer rain gutters-2018. 2 garden areas + raised flower beds. Irrigation is from well. Private well-130' deep & septic. Has chicken house & outbldgs-most with 110 power. Has 10.38 acres-land for grazing for 1-2 horses or cows. Level pay power/heat is $152.
Property Features
Levels
Schools
Elementary School: McCammonMiddle School: Marsh Valley
High School: Marsh Valley
Interior
Interior Features: Breaker Electric Circuits, Walk-In Closet(s)Appliances Included: Dishwasher, Microwave, Range/Oven, Refrigerator, Water Heater-Electric, Water Softener-Owned
Featured Rooms: None
Laundry Location: Basement
Exterior
Exterior Finish: Hardboard/CompositionExterior Accent: Hardboard/Composition, Other
Exterior Features: Corral/Stable, Other, Shed
Roof: Architectural
Window Panes:
Window Frames: vinyl
Patio/Deck: One, Open Deck
Driveway: Gravel
Utilities
Heat Source: ElectricHeat Type: Forced Air
Air Conditioning: Central
Electricity Provider: Rocky Mountain Power
Average Electric:
Avg Non-Electric Heat:
Avg Water/Sewer/Gas:
Construction
Year Built: 1980Builder:
Construction Status: Existing-Partly Updated
Construction Style: Frame
Foundation: Concrete
% Basement Finished:
Basement Features: Full Basement
Fixer Upper? No
Lot
Acreage: 11.38 acresLot Dimensions: see Attach
Location: Interstate Exit/Access, Low Traffic
Topography/Setting: Rural, Secluded, Slight Slope
Fence: Full, Metal, Wood
Landscaping: Established Lawn, Established Tree(s), Garden Area, Sprinkler System-Full, Sprinkler-Auto
Irrigation: Other
Sewer Type: Private Septic
Subdivision: None
Parcel:
Zoning–City: Residential
Zoning–County: Residential Rural
Financial
Taxes: $1,477.00Homeowner's Exemption:
Assoc Fee Includes:
Terms: Cash, Conventional, FHA, Rural Development, VA
Agent Owned?
Request a Showing
Disclaimer













































