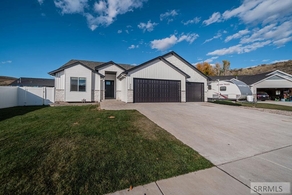330 Skyline Peak Loop Inkom, Idaho
Loan Payment
MLS #575512
- Asking Price
- $675,000
- Status
- ACTIVE
- Location
- Inkom
- Style
- Ranch
- Year Built
- 2022
- Floor Area
- 3,552 sq ft
- Rooms
- 6 bed, 3 bath
- Garage
- 3-car attached
- Acreage
- 0.44 acres
- Days on Market
- 67 Days
Property Description
This stunning home perfectly blends like-new construction with the desired features of an established residence...landscaping, auto sprinklers, fencing & window treatments! Boasting an open concept layout, the interior of the home welcomes guests to a spacious living room showcasing lofty ceilings, loads of natural light & a relaxing ambience set with the focal point fireplace. The neighboring kitchen is well-stocked with upgraded appliances, an oversized farmhouse sink & center island, making meal prep a breeze. An expansive main floor master suite features a private ensuite bathroom and close access to two additional main floor bedrooms. Even better, the well organized laundry room is directly accessible from the walk-in closet, buyers will love that each space was well planned and constructed for ease of the owners! Head downstairs to the newly finished basement and you'll find a spacious family room, 3 additional bedrooms & full bath. Buyers will love spending all summer living outdoors and enjoying the HUGE backyard (occupying 2 city lots) fully fenced & meticulously landscaped! Don't wait to make this gorgeous home yours!
Property Features
Levels
Schools
Elementary School: InkomMiddle School: Marsh Valley
High School: Marsh Valley
Interior
Interior Features: Walk-In Closet(s)Appliances Included: Dishwasher, Microwave, Range/Oven, Refrigerator
Featured Rooms: Main Floor Master Bdrm, Master Bath, Mud Room, Pantry
Laundry Location: Main Level
Exterior
Exterior Finish: Stone, VinylExterior Accent:
Exterior Features: RV Parking
Roof: Architectural
Window Panes:
Window Frames:
Patio/Deck: Covered Porch, Open Patio
Driveway: Concrete
Utilities
Heat Source: GasHeat Type: Forced Air
Air Conditioning: Central
Electricity Provider: Idaho Power
Average Electric:
Avg Non-Electric Heat:
Avg Water/Sewer/Gas:
Construction
Year Built: 2022Builder:
Construction Status: Existing, New Complete
Construction Style: Frame
Foundation: Concrete
% Basement Finished:
Basement Features: Basement Fully Finished, Egress Windows, Full Basement
Fixer Upper? No
Lot
Acreage: 0.44 acresLot Dimensions:
Location: Low Traffic
Topography/Setting:
Fence: Full
Landscaping: Established Lawn, Established Tree(s), Garden Area, Sprinkler System-Full, Sprinkler-Auto
Irrigation: None
Sewer Type: City Sewer
Subdivision: Rocky Mountain Estates
Parcel:
Zoning–City: Residential
Zoning–County: Residential Suburban
Financial
Taxes: $2,663.00Homeowner's Exemption:
Assoc Fee Includes:
Terms: Cash, Conventional, FHA, Rural Development, VA
Agent Owned?
Request a Showing
Disclaimer







































