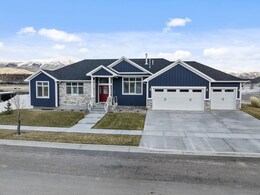4240 Bogey Lane Pocatello, Idaho
Loan Payment
MLS #575501
- Asking Price
- $620,000
- Status
- ACTIVE
- Location
- South Pocatello
- Style
- 2-Story
- Year Built
- 2022
- Floor Area
- 3,315 sq ft
- Rooms
- 5 bed, 3 bath
- Garage
- 3-car attached
- Acreage
- 0.26 acres
- Days on Market
- 60 Days
Property Description
Discover your perfect Idaho oasis in this expansive 3,315 square foot home with a beautiful mountain view! From the moment you step inside, you'll be captivated by the thoughtful design and abundance of amenities. The fully finished basement offers additional living space, while closed-cell foam spray insulation envelops the entire exterior, ensuring energy efficiency and comfort year-round. Outside, enjoy the convenience of a natural gas BBQ hookup, RV pad with a 50-amp plug, and an app-controlled irrigation controller. Stay connected with CAT 6 wiring in bedrooms, living, and family rooms, along with security wiring throughout for peace of mind. Indoors, upgrades abound, including high-quality carpet and pad, porcelain and LVT floors, and fully tiled showers. Retreat to the master suite with its fully insulated tub base, or entertain guests in the spacious living areas around a gas log fireplace. Additional features include Moen Flo valve, ceiling fans, upgraded cabinets, and faux blinds throughout. With a corner lot location and beautiful view, this home truly has it all. Don't miss your chance to make it yours!
Property Features
Levels
Schools
Elementary School: Indian HillsMiddle School: Irving
High School: Pocatello
Interior
Interior Features: Breaker Electric Circuits, Vaulted Ceiling(s), Walk-In Closet(s)Appliances Included: Dishwasher, Microwave, Range/Oven, Refrigerator, Water Heater-Gas, Water Softener-Owned
Featured Rooms: Main Floor Master Bdrm, Master Bath, Pantry
Laundry Location: Main Level
Exterior
Exterior Finish: Hardboard/CompositionExterior Accent:
Exterior Features: RV Parking
Roof: Architectural
Window Panes:
Window Frames: Composite
Patio/Deck: Open Patio
Driveway: Concrete
Utilities
Heat Source: GasHeat Type: Forced Air
Air Conditioning: Central
Electricity Provider: Idaho Power
Average Electric:
Avg Non-Electric Heat:
Avg Water/Sewer/Gas:
Construction
Year Built: 2022Builder:
Construction Status: Existing
Construction Style: Frame
Foundation: Concrete
% Basement Finished:
Basement Features: Basement Fully Finished, Daylight Windows, Egress Windows, Full Basement
Fixer Upper? No
Lot
Acreage: 0.26 acresLot Dimensions:
Location: Low Traffic, Near Golf Course
Topography/Setting: Corner Lot
Fence: Privacy, Vinyl
Landscaping: Established Lawn, Sprinkler System-Full, Sprinkler-Auto
Irrigation: Sprinkler
Sewer Type: City Sewer
Subdivision: Iron Eagle
Parcel:
Zoning–City: Residential
Zoning–County: Residential Suburban
Financial
Taxes: $3,587.70Homeowner's Exemption:
Assoc Fee Includes:
Terms: Cash, Conventional
Agent Owned?
Request a Showing
Disclaimer

















































