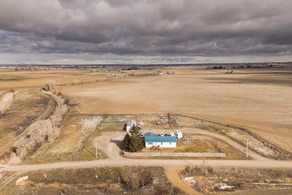680 E 1000 North Shelley, Idaho
Loan Payment
MLS #575500
- Asking Price
- $590,000
- Status
- ACTIVE
- Location
- Shelley
- Style
- Ranch
- Year Built
- 1964
- Floor Area
- 3,300 sq ft
- Rooms
- 4 bed, 2 bath
- Garage
- None
- Acreage
- 7.70 acres
- Days on Market
- 60 Days
Property Description
Perfect place for horses or hobby farm. Quiet, private, and convenient location just off of Hwy 91 and 15 minutes south of Idaho Falls. Check with county for subdivision information. Electrical replaced and a large addition to the home completed in approximately 2008. Updated kitchen and bathrooms with ceiling height cabinets and granite countertops in the kitchen. Exterior shop has power and there is a 30 amp outlet behind the house for an RV. Newer furnace and water heater and a brand new dishwasher. Chimney in tact if you want to add a wood stove to this home. Charming home and a great location with acreage make this property a must see. Square footage is an estimate and buyer and buyer's agent are advised to get an independent measurement. Owner currently uses irrigation on approximately 2.5 acres, but there are enough water rights for entire acreage serviced through Snake River Valley Irrigation. Items to be included with sale are as follows: irrigation hoses and equipment, swing set, conex storage container, propane tank, home security system, water filtration system, and water softener.
Property Features
Levels
Schools
Elementary School: A.W. JohnsonMiddle School: Firth
High School: Firth
Interior
Interior Features:Appliances Included: Dishwasher, Microwave, Range/Oven, Water Softener-Owned
Featured Rooms: Den-Study/Office
Laundry Location: Basement
Exterior
Exterior Finish: MetalExterior Accent:
Exterior Features: Corral/Stable, Outbuilding(s), RV Parking
Roof: Metal
Window Panes:
Window Frames:
Patio/Deck: Open Deck, Open Patio
Driveway: Gravel
Utilities
Heat Source: PropaneHeat Type: Forced Air
Air Conditioning: None
Electricity Provider: Rocky Mountain Power
Average Electric:
Avg Non-Electric Heat:
Avg Water/Sewer/Gas:
Construction
Year Built: 1964Builder:
Construction Status: Existing
Construction Style: Frame
Foundation: Cinder Block, Concrete
% Basement Finished:
Basement Features: Basement Fully Finished, Full Basement
Fixer Upper? No
Lot
Acreage: 7.70 acresLot Dimensions:
Location: Low Traffic
Topography/Setting: Rural, Secluded
Fence: Full
Landscaping: Established Lawn, Established Tree(s)
Irrigation: Other
Sewer Type: Private Septic
Subdivision: None
Parcel:
Zoning–City: Residential
Zoning–County: Agricultural
Financial
Taxes: $1,145.00Homeowner's Exemption:
Assoc Fee Includes:
Terms: Cash, Conventional, FHA, Rural Development, VA
Agent Owned?
Request a Showing
Disclaimer









































