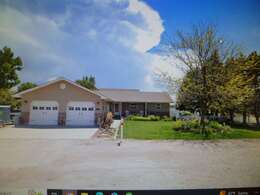683 W Central Ave. Aberdeen, Idaho
Loan Payment
MLS #575454
- Asking Price
- $525,000
- Status
- ACTIVE
- Location
- Aberdeen
- Style
- Ranch
- Year Built
- 1994
- Floor Area
- 2,712 sq ft
- Rooms
- 5 bed, 3 bath
- Garage
- 2-car attached
- Acreage
- 0.56 acres
- Days on Market
- 70 Days
Property Description
Beautiful Custom Home, on almost 1/2 acre, with all the City amenities. Nice landscaping. Wired for Hot Tub. Gas hook up for BBQ on Back Deck. Auto sprinkler & drip system. Ball Field across Street. Great floor plan, with open kitchen to living room. Beautiful Epoxy counter tops. Stainless appliances. Lots of cupboard space. Pantry. Tile and Laminate flooring throughout. Master has barn door to Bath, walk-in closet, Spa Tub and separate shower. French Doors to private deck. Central Vac. 220 outlet in garage. Floor drain to wash vehicles. Pull down Attic door for more storage above garage. Surge protector in Electrical Panel. Day light windows in basement, craft room is plumbed for a 2nd Kitchen, or could be a 6th bedroom. This home has closets absolutely everywhere! Huge insulated radiant heated shop (50'x60') with two parts. Overhead Doors on each end. Wired for big screen TV & Stereo system. Parts room. Loft. Work benches.
Property Features
Levels
Schools
Elementary School: AberdeenMiddle School: Aberdeen
High School: Aberdeen
Interior
Interior Features: Breaker Electric Circuits, Jetted Tub, Vaulted Ceiling(s), Walk-In Closet(s)Appliances Included: Central Vacuum Unit, Dishwasher, Dryer, Microwave, Range/Oven, Refrigerator, Washer, Water Heater-Gas, Water Softener-Owned
Featured Rooms: Main Floor Family Room, Main Floor Master Bdrm, Master Bath, Mud Room, Pantry, Workshop
Laundry Location: Main Level
Exterior
Exterior Finish: MetalExterior Accent: Brick, Metal
Exterior Features: Exterior Shop, RV Parking, Shed
Roof: Architectural
Window Panes:
Window Frames: Vinyl
Patio/Deck: Covered Patio, Open Deck, Two
Driveway: Concrete, Gravel
Utilities
Heat Source: GasHeat Type: Forced Air
Air Conditioning: Central
Electricity Provider: Idaho Power
Average Electric:
Avg Non-Electric Heat:
Avg Water/Sewer/Gas:
Construction
Year Built: 1994Builder:
Construction Status: Existing
Construction Style: Frame
Foundation: Concrete
% Basement Finished:
Basement Features: Basement Fully Finished, Daylight Windows, Full Basement
Fixer Upper? No
Lot
Acreage: 0.56 acresLot Dimensions: 175x140
Location: Borders Green Belt, Low Traffic, Near Golf Course, Near Lake, Near Park, Near Schools
Topography/Setting: Corner Lot
Fence: Partial, Vinyl
Landscaping: Established Lawn, Established Tree(s), Sprinkler System-Full, Sprinkler-Auto
Irrigation: None
Sewer Type: City Sewer
Subdivision: None
Parcel:
Zoning–City: Residential
Zoning–County: Residential Suburban
Financial
Taxes: $2,060.30Homeowner's Exemption:
Assoc Fee Includes:
Terms: Cash, Conventional
Agent Owned?
Request a Showing
Disclaimer














































