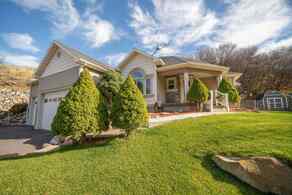5040 W Moonlight Mine Rd Pocatello, Idaho
Loan Payment
MLS #575382
- Asking Price
- $820,000
- Status
- ACTIVE
- Location
- Buckskin
- Style
- Ranch
- Year Built
- 2002
- Floor Area
- 3,806 sq ft
- Rooms
- 5 bed, 3 bath
- Garage
- 3-car attached
- Acreage
- 5.76 acres
- Days on Market
- 84 Days
Property Description
Gorgeous new listing in the coveted Buckskin area of Pocatello! Your new home is situated on 2 buildings lots totaling almost 6 acres, just a short drive from the amenities of the city, yet allowing you to savor the tranquility of country living. Stepping inside from the covered front porch you are greeted with a formal entry that leads to the living room featuring a beautiful stone surround gas fireplace and stunning intricate tray ceiling with rope lighting, offering an amazing space to relax with the family. The spacious kitchen and dining room offer tile flooring, abundant medium stained alder cabinetry, tiled backsplash, and stainless steel appliances. The large windows in the dining room pour in natural light, and you will love the tray ceiling adding a great depth and dimension to the space. The main level you have 3 bedrooms and 2 full baths including the stunning master suite with custom tray ceiling and amazing bathroom with dual vanities, walk-in shower, and jetted soaker tub. The expansive basement family room features a wood fireplace and archway to the attached game room providing a fantastic space to relax with the family or entertain. There are 2 additional bedrooms, and a rough in for a 3rd bath as well. 30x30 heated /insulated shop and 3 car garage for storage!
Property Features
Levels
Schools
Elementary School: EdahowMiddle School: Franklin
High School: Century
Interior
Interior Features: Jetted Tub, Walk-In Closet(s)Appliances Included: Dishwasher, Microwave, Range/Oven, Refrigerator, Water Heater-Electric, Water Softener-Owned
Featured Rooms: Main Floor Family Room, Main Floor Master Bdrm, Master Bath
Laundry Location: Main Level
Exterior
Exterior Finish: VinylExterior Accent:
Exterior Features: Exterior Shop, RV Parking
Roof: Architectural
Window Panes:
Window Frames:
Patio/Deck: Open Patio, Sun Room
Driveway: Asphalt
Utilities
Heat Source: PropaneHeat Type: Forced Air
Air Conditioning: Central
Electricity Provider: Idaho Power
Average Electric:
Avg Non-Electric Heat:
Avg Water/Sewer/Gas:
Construction
Year Built: 2002Builder:
Construction Status: Existing
Construction Style: Frame
Foundation: Concrete
% Basement Finished:
Basement Features: Egress Windows, Full Basement
Fixer Upper? No
Lot
Acreage: 5.76 acresLot Dimensions:
Location: Low Traffic
Topography/Setting: Rural, Secluded, Wooded
Fence: None
Landscaping: Established Lawn, Established Tree(s)
Irrigation: None
Sewer Type: Private Septic
Subdivision: Whispering Pines
Parcel:
Zoning–City: Residential
Zoning–County: Other/NA
Financial
Taxes: $2,630.00Homeowner's Exemption:
Assoc Fee Includes:
Terms: Cash, Conventional, VA
Agent Owned?
Request a Showing
Disclaimer















































