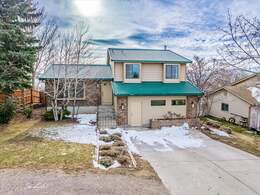2855 Silverwood Place Pocatello, Idaho
Loan Payment
MLS #575319
- Asking Price
- $489,000
- Status
- ACTIVE
- Location
- University Area
- Style
- 2-Story
- Year Built
- 1986
- Floor Area
- 2,622 sq ft
- Rooms
- 5 bed, 3 bath
- Garage
- None
- Acreage
- 0.21 acres
- Days on Market
- 88 Days
Property Description
Light-filled house w/ French doors & double deck showcases spectacular views! New carpet & Cortec flooring on all 4 levels, fresh paint throughout, squeaky clean, & totally move-in ready! Lovely remodeled kitchen, 3 baths w/custom cabinets, high-end finishes, & updated plumbing & electrical. Stainless steel appliances: new R/O, tremendous storage, pullout drawers, LVP, huge custom library/craft/gathering or quilting rm w/mud rm. Energy efficient, comfortable yr around! Designer "Hubbardton Forge" lighting in main living areas & all baths! Quartz counters, custom maple cabinets, glass mosaic back splashes, skylight, Roman soaker tub, 5 bdrms, egress windows, near PMC, I-15, schools, & ISU. Inviting fenced back yd, mature trees & lavender clusters. Custom exterior metal deck railings. One of a kind!
Property Features
Levels
Schools
Elementary School: WashingtonMiddle School: Franklin
High School: Century
Interior
Interior Features: Breaker Electric Circuits, Vaulted Ceiling(s)Appliances Included: Dishwasher, Dryer, Microwave, Range/Oven, Refrigerator, Washer, Water Heater-Gas, Water Softener-Owned
Featured Rooms: Main Floor Family Room, Master Bath, Mud Room, Other
Laundry Location: Basement
Exterior
Exterior Finish: VinylExterior Accent: Brick, NONE
Exterior Features: None
Roof: Metal
Window Panes:
Window Frames:
Patio/Deck: Open Deck, Two
Driveway: Concrete
Utilities
Heat Source: GasHeat Type: Forced Air
Air Conditioning: Central
Electricity Provider: Idaho Power
Average Electric:
Avg Non-Electric Heat:
Avg Water/Sewer/Gas:
Construction
Year Built: 1986Builder:
Construction Status: Existing-Partly Updated
Construction Style: Frame
Foundation: Concrete
% Basement Finished:
Basement Features: Basement Fully Finished, Egress Windows, Full Basement, Walk-Out Basement
Fixer Upper? No
Lot
Acreage: 0.21 acresLot Dimensions: 65' x 137'
Location: Interstate Exit/Access, Low Traffic, Near Green Belt, Near Schools, Near University/College
Topography/Setting: Flat, Slight Slope
Fence: Wood
Landscaping: Established Lawn, Established Tree(s), Sprinkler System-Full, Sprinkler-Auto
Irrigation: None
Sewer Type: City Sewer
Subdivision: Sagewood Hills
Parcel:
Zoning–City: Residential
Zoning–County: Residential Suburban
Financial
Taxes: $3,672.40Homeowner's Exemption:
Assoc Fee Includes:
Terms: Cash, Conventional
Agent Owned?
Request a Showing
Disclaimer



















































