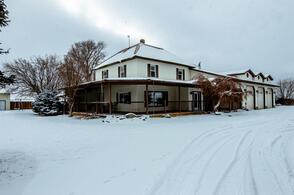2652 E 900 N. Roberts, Idaho
Loan Payment
MLS #575248
- Asking Price
- $642,900
- Status
- ACTIVE
- Location
- Rigby
- Style
- 2-Story
- Year Built
- 1900
- Floor Area
- 2,616 sq ft
- Rooms
- 5 bed, 2 bath
- Garage
- 8-car attached
- Acreage
- 3.67 acres
- Days on Market
- 105 Days
Property Description
Huge, heated shop & a 5 bedroom country home with wrap around porch, all on 3.67 acres! The dream shop is 100'x 60' and is completely insulated & heated. It also includes an office, a bathroom, concrete floors with a French drain, and 100'x30' attached lean to off the back, you can park just about everything! The 5 roll up doors are doors are 16'w x 18'h and 14'x14'. Going inside the spacious home you will find it is nicely updated with custom cabinets, lots of built ins, & a brand new on demand hot water heater. The main floor boast a formal living room, eat in kitchen, family room with a beautiful fire place, and large master suite. The master bath is very spacious with separate tub & shower, plus a double vanity & walk in closet. The main floor laundry/mud room is very convenient coming in from the garage. The garage is like the shop, oversized, 3 cars, insulated & heated too! So many more things to mention, smaller out building (heated), metal silo, sprinkler system for the yard & out by the shop. With over 3.5 acres you have room to spread out so bring all your hobbies & animals . If you dream of summer evenings on a big porch, but lots of heat in the winter then we have you covered. This house has the best of both worlds!
Property Features
Levels
Schools
Elementary School: RobertsMiddle School: Rigby
High School: Rigby
Interior
Interior Features:Appliances Included: Dishwasher, Microwave, Range/Oven, Refrigerator
Featured Rooms:
Laundry Location: Main Level
Exterior
Exterior Finish: VinylExterior Accent:
Exterior Features: Exterior Shop, Hot Tub, RV Parking
Roof: Metal
Window Panes:
Window Frames:
Patio/Deck: Covered Porch
Driveway: Asphalt, Circular
Utilities
Heat Source: PropaneHeat Type: Forced Air
Air Conditioning: Central
Electricity Provider:
Average Electric:
Avg Non-Electric Heat:
Avg Water/Sewer/Gas:
Construction
Year Built: 1900Builder:
Construction Status: Existing
Construction Style: Frame
Foundation: Concrete
% Basement Finished:
Basement Features: Crawl Space
Fixer Upper? No
Lot
Acreage: 3.67 acresLot Dimensions:
Location:
Topography/Setting:
Fence: Partial, Wood
Landscaping: Established Lawn, Established Tree(s), Sprinkler System-Full, Sprinkler-Auto
Irrigation:
Sewer Type: Private Septic
Subdivision: None
Parcel:
Zoning–City: Other
Zoning–County: Agricultural
Financial
Taxes: $3,242.00Homeowner's Exemption:
Assoc Fee Includes:
Terms: Cash, Conventional, FHA, IFHA, VA
Agent Owned?
Request a Showing
Disclaimer




















