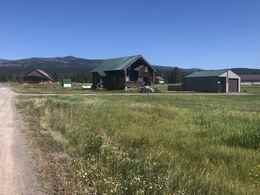4016 Aiden Ct Island Park, Idaho
Loan Payment
MLS #575243
- Asking Price
- $845,000
- Status
- ACTIVE
- Location
- Island Park
- Style
- 2-Story
- Year Built
- 2018
- Floor Area
- 2,224 sq ft
- Rooms
- 4 bed, 2 bath
- Garage
- 2-car detached
- Acreage
- 1.62 acres
- Days on Market
- 106 Days
Property Description
Built in 2018 this two-story home features 4 bedrooms, 2 full bathrooms, a 1104 sq. ft shop which has 432 sq ft (included in total sq. ft of the shop) finished apartment with 1 bedroom, office/2nd bedroom and 1 bathroom. The shop has covered bay with open front 12W x36L to store all those toys. Inside the cabin, kitchen, dining room and family room on the main level is perfect for large those gatherings. Upstairs features 3 bedrooms, full bathroom and a living room. Sit and relax in the hot tub on the deck and enjoy the amazing views this cabin offers, has been a proven short-term rental in the summers the last three years. This beautiful cabin is situated on 1.6 acres with winter access and comes fully furnished (personal cabin items and shop contents excluded call listing agent for more details). Centrally located in the Shotgun Valley that you can snowmobile or ATV right from the property. This is a must see please call for showings as it is an active rental. BTVA
Property Features
Levels
Schools
Elementary School: AshtonMiddle School: North Fremont
High School: North Fremont
Interior
Interior Features: Vaulted Ceiling(s)Appliances Included: Dishwasher, Dryer, Microwave, Range/Oven, Refrigerator, Washer, Water Heater-Electric
Featured Rooms: Apartment, Den-Study/Office, Main Floor Family Room, Main Floor Master Bdrm, Pantry, Workshop
Laundry Location: Main Level
Exterior
Exterior Finish: Wood SidingExterior Accent: Wood Siding
Exterior Features: Exterior Shop, Hot Tub, RV Parking
Roof: Metal
Window Panes:
Window Frames:
Patio/Deck: Covered Porch, Two
Driveway: Gravel
Utilities
Heat Source: PropaneHeat Type: Other
Air Conditioning: None
Electricity Provider: Other
Average Electric:
Avg Non-Electric Heat:
Avg Water/Sewer/Gas:
Construction
Year Built: 2018Builder:
Construction Status: Existing
Construction Style: Frame, Other
Foundation: Concrete
% Basement Finished:
Basement Features: Crawl Space
Fixer Upper? No
Lot
Acreage: 1.62 acresLot Dimensions:
Location: Low Traffic, Near Lake, Near Stream/River
Topography/Setting: Cul-de-Sac
Fence: None
Landscaping: None
Irrigation: None
Sewer Type: Private Septic
Subdivision: Shotgun Village
Parcel:
Zoning–City: Residential
Zoning–County: Residential Rural
Financial
Taxes: $2,663.00Homeowner's Exemption:
Assoc Fee Includes:
Terms: Cash, Conventional
Agent Owned?
Request a Showing
Disclaimer






