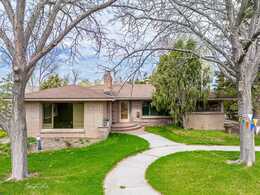135 S 15th Ave Pocatello, Idaho
Loan Payment
MLS #574956
- Asking Price
- $620,000
- Status
- ACTIVE
- Location
- University Area
- Style
- Ranch
- Year Built
- 1948
- Floor Area
- 4,149 sq ft
- Rooms
- 5 bed, 3 bath
- Garage
- 3-car attached
- Acreage
- 0.37 acres
- Days on Market
- 152 Days
Property Description
Fabulous University area home within a short distance to ISU, new cheery floors & gas FA (2022). Bright LR, wall of windows for nature light, plantation shutters, amazing views & gas fireplace, formal dining, built in cabinets & plantation shuttles, kitchen, granite counter tops, pull-outs, hammered copper sink, (2) spice racks, (appliances included), bight breakfast nook & breakfast bar, butler kitchen, granite, pull-outs, all appliances & washer/dryer included, family room, built in bookcase, cabinets, & fireplace, (3) BR's, large closets w/ built in components (one BR w/ built in bookcase), tiled BA w/ new sink, master BA w/ (2) sinks, granite, jetted tub & walk in shower, large master BR, (2) closets w/built in components, insulated bi-level blinds, views & tiled sunroom. Walkout basement: FR, built in cabinets & gas fireplace, BR w/ built in desk, BA, Kitchen w/ granite (all appliances & freezer included), storage room, solarium & hot tub room w/ (2) skylights. Double garage w/ attic storage, single garage/storage w/ alley access, tiered deck w/ seating & brick fire pit, shaded deck, mature yard, locust tree, (1) peach, (2) pear trees, garden area, vinyl, iron fence, sprinkler & views.
Property Features
Levels
Schools
Elementary School: Green AcresMiddle School: Franklin
High School: Century
Interior
Interior Features: Hardwood Floors, Jetted TubAppliances Included: Dishwasher, Dryer, Microwave, Range/Oven, Refrigerator, Separate Freezer, Washer, Water Softener-Owned
Featured Rooms: 2nd Kitchen, Formal Dining Room, Main Floor Family Room, Main Floor Master Bdrm, Master Bath, Pantry
Laundry Location: Main Level
Exterior
Exterior Finish: BrickExterior Accent:
Exterior Features: Hot Tub
Roof: Architectural
Window Panes:
Window Frames:
Patio/Deck: Open Deck, Open Porch, Other, Sun Room, Three+
Driveway: Concrete
Utilities
Heat Source: GasHeat Type: Forced Air
Air Conditioning: Central
Electricity Provider: Idaho Power
Average Electric:
Avg Non-Electric Heat:
Avg Water/Sewer/Gas:
Construction
Year Built: 1948Builder:
Construction Status: Existing
Construction Style: Frame
Foundation: Concrete
% Basement Finished:
Basement Features: Basement Fully Finished, Crawl Space, Daylight Windows, Egress Windows, Exterior Entrance, Other, Partial Basement, Walk-Out Basement
Fixer Upper? No
Lot
Acreage: 0.37 acresLot Dimensions:
Location: Interstate Exit/Access, Near Mall/Shopping, Near Park, Near Schools, Near University/College
Topography/Setting:
Fence: Full, Metal, Vinyl
Landscaping: Established Lawn, Established Tree(s), Garden Area, Sprinkler-Auto
Irrigation:
Sewer Type: City Sewer
Subdivision: College Terrace
Parcel:
Zoning–City: Residential
Zoning–County: Recreational
Financial
Taxes: $5,845.00Homeowner's Exemption:
Assoc Fee Includes:
Terms: Cash, Conventional, FHA, VA
Agent Owned?
Request a Showing
Disclaimer



















































