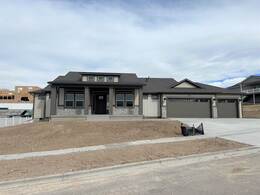2122 Legacy Drive Pocatello, Idaho
Loan Payment
MLS #574953
- Asking Price
- $699,900
- Status
- ACTIVE
- Location
- Highland Area
- Style
- Ranch
- Year Built
- 2024
- Floor Area
- 2,300 sq ft
- Rooms
- 4 bed, 3½ bath
- Garage
- 3-car attached
- Acreage
- 0.41 acres
- Days on Market
- 162 Days
Property Description
Stylish Single Level Living. The Charlotte plan offers everything you need all on one level. This beautiful home sits on a spacious lot, offering 4 large bedrooms (two of which are master bedrooms), and 3.5 bathrooms. Main master bedroom features corner soaker tub with separate vanities and large walk-in shower with double heads. Open kitchen and family space with tall ceilings. Upscale finishes include quartz countertops, custom cabinetry, hard surface floors, walk-in pantry, walk-in closets in each bedroom, and private covered back porch area.
Property Features
Levels
Main Level
2300 sq. ft.
4 Bedrooms, 3½ Bathrooms, Family Room, Kitchen, Dining Room, Laundry Room, Fireplace
Schools
Elementary School: Gate CityMiddle School: Franklin
High School: Highland
Interior
Interior Features: Walk-In Closet(s)Appliances Included: Dishwasher, Microwave, Range/Oven, Water Heater-Gas
Featured Rooms: Main Floor Master Bdrm, Master Bath, Pantry
Laundry Location: Main Level
Exterior
Exterior Finish: Hardboard/Composition, Metal, StoneExterior Accent:
Exterior Features:
Roof: Architectural
Window Panes:
Window Frames:
Patio/Deck: Covered Patio, Covered Porch
Driveway: Concrete
Utilities
Heat Source: GasHeat Type: Forced Air
Air Conditioning: Central
Electricity Provider: Idaho Power
Average Electric:
Avg Non-Electric Heat:
Avg Water/Sewer/Gas:
Construction
Year Built: 2024Builder:
Construction Status: New Under Construction
Construction Style: Frame
Foundation: Concrete
% Basement Finished:
Basement Features: Crawl Space
Fixer Upper? No
Lot
Acreage: 0.41 acresLot Dimensions:
Location:
Topography/Setting:
Fence: Partial, Vinyl
Landscaping: None
Irrigation:
Sewer Type: City Sewer
Subdivision: Crestview Estates
Parcel:
Zoning–City: Residential
Zoning–County: Other/NA
Financial
Taxes: $0.00Homeowner's Exemption:
Assoc Fee Includes:
Terms: Cash, Conventional, VA
Agent Owned?
Request a Showing
Disclaimer





























