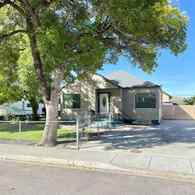755 Wayne Ave. Pocatello, Idaho
Loan Payment
MLS #574929
- Asking Price
- $394,000
- Status
- ACTIVE
- Location
- North Pocatello
- Style
- Ranch
- Year Built
- 1950
- Floor Area
- 1,922 sq ft
- Rooms
- 4 bed, 2 bath
- Garage
- 4-car detached
- Acreage
- 0.34 acres
- Days on Market
- 161 Days
Property Description
Centrally located home on 2 lots with a heated shop! Updated electrical, plumbing, windows, siding and roof. Remodeled bathrooms, hardwood floors, granite counters in the upstairs kitchen and all appliances included. Basement apartment could be used as rental if desired. There is a large fenced yard with full sprinkler system, fruit trees, garden area and shed for your tools. The shop features a storage area up, 220 service and a second garage door to isolate the rear. There is RV parking next to the shop and on the opposite side of the property. This home is a must see!
Property Features
Levels
Main Level
961 sq. ft.
2 Bedrooms, 1 Bathroom, Living Room, Kitchen
Basement
961 sq. ft.
2 Bedrooms, 1 Bathroom, Family Room, Kitchen, Laundry Room
Schools
Elementary School: Lewis & ClarkMiddle School: Alameda
High School: Century
Interior
Interior Features: Breaker Electric Circuits, Hardwood FloorsAppliances Included: Dishwasher, Range/Oven, Refrigerator, Water Heater-Gas
Featured Rooms: 2nd Kitchen, Workshop
Laundry Location: Basement
Exterior
Exterior Finish: MetalExterior Accent:
Exterior Features: Exterior Shop, RV Parking, Shed
Roof: Architectural
Window Panes:
Window Frames: vinyl
Patio/Deck: Open Patio, Open Porch
Driveway: Concrete
Utilities
Heat Source: GasHeat Type: Forced Air
Air Conditioning: Central
Electricity Provider: Idaho Power
Average Electric:
Avg Non-Electric Heat:
Avg Water/Sewer/Gas:
Construction
Year Built: 1950Builder:
Construction Status: Existing
Construction Style: Frame
Foundation: Concrete
% Basement Finished:
Basement Features: Basement Partly Finished, Daylight Windows, Egress Windows, Full Basement
Fixer Upper? No
Lot
Acreage: 0.34 acresLot Dimensions: 100X150
Location:
Topography/Setting:
Fence: Chain Link, Full
Landscaping: Established Lawn, Established Tree(s), Garden Area, Sprinkler System-Full, Sprinkler-Auto
Irrigation:
Sewer Type: City Sewer
Subdivision: Taney Tracts
Parcel:
Zoning–City: Residential
Zoning–County: Residential Suburban
Financial
Taxes: $1,475.00Homeowner's Exemption:
Assoc Fee Includes:
Terms: Cash, Conventional, FHA, VA
Agent Owned?
Request a Showing
Disclaimer



































