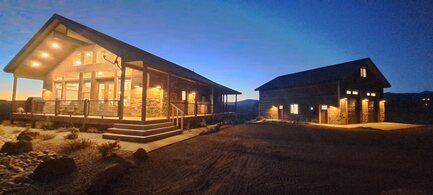3795 Taylor Mountain. Dr Island Park, Idaho
Loan Payment
MLS #574564
- Asking Price
- $1,950,000
- Status
- ACTIVE
- Location
- Island Park
- Style
- A-Frame
- Year Built
- 2023
- Floor Area
- 3,993 sq ft
- Rooms
- 6 bed, 5½ bath
- Garage
- 4-car detached
- Acreage
- 2.01 acres
- Days on Market
- 214 Days
Property Description
LUXURY LIVING with RUSTIC CHARM. Stunning New Construction in Centennial Shores Gated Waterfront Community with Year Round Access. ACTIVE SHORT TERM RENTAL being sold Fully Furnished and Equipped. This Cabin Boasts 360 degree Mountain and Lake Views and Wildlife Abound. Wonderful Place to Gather with 6 large bedrooms and 6 bathrooms (2 Master En Suites on Main Floor), Heated Tile Bathroom Floors, Soaring Vaulted Ceiling, Open Flowing Floor Plan, Granite Throughout, Custom Cabinetry, Game Room with Wet Bar and Walkout Basement to Hot Tub, Firepit Area and Fully Landscaped Yard. Forced Air Furnace and Central AC, Huge Shop w/Full Apartment Above. Very Short Walk to One of Three Private HOA Island Park Reservoir Accesses. New to the Rental Pool with Outstanding Rental Projections. Quality Construction with No Expense Spared in the Detail, and Finishes of this Beautiful Cabin, even has an Electric Vehicle Charger. Come See For Yourself! Just 45min drive to West Yellowstone Gate Entrance. STR link https://abnb.me/3qY3WNV1XHbBasement details is for the garage apartment.
Property Features
Levels
Schools
Elementary School: AshtonMiddle School: North Fremont
High School: North Fremont
Interior
Interior Features:Appliances Included: Dishwasher, Dryer, Microwave, Range/Oven, Refrigerator, Washer, Water Heater-Electric
Featured Rooms:
Laundry Location: In Garage, Lower Level, Main Level
Exterior
Exterior Finish: Stone, Wood SidingExterior Accent:
Exterior Features:
Roof: Architectural
Window Panes:
Window Frames:
Patio/Deck:
Driveway:
Utilities
Heat Source: PropaneHeat Type: Forced Air
Air Conditioning: Central
Electricity Provider:
Average Electric:
Avg Non-Electric Heat:
Avg Water/Sewer/Gas:
Construction
Year Built: 2023Builder:
Construction Status: New Complete
Construction Style: Frame
Foundation: Concrete
% Basement Finished:
Basement Features: Egress Windows, Full Basement, Walk-Out Basement
Fixer Upper? No
Lot
Acreage: 2.01 acresLot Dimensions:
Location:
Topography/Setting:
Fence: None
Landscaping:
Irrigation:
Sewer Type: Private Septic
Subdivision: Centennial Shores
Parcel:
Zoning–City: Residential
Zoning–County: Residential Rural
Financial
Taxes: $782.82Homeowner's Exemption:
Assoc Fee Includes:
Terms: Cash, Conventional
Agent Owned?
Request a Showing
Disclaimer









































