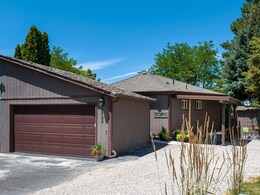2722 Kristen Place Pocatello, Idaho
Loan Payment
MLS #574305
- Asking Price
- $379,900
- Status
- ACTIVE
- Location
- Highland Area
- Style
- Ranch
- Year Built
- 1977
- Floor Area
- 2,088 sq ft
- Rooms
- 3 bed, 3 bath
- Garage
- 2-car detached
- Acreage
- 0.16 acres
- Days on Market
- 251 Days
Property Description
Welcome to this immaculately updated twin home that offers a perfect blend of modern elegance and comfortable living in the desirable Highland Area, FULLY FURNISHED! Situated in a serene neighborhood, this home has undergone a comprehensive top-to-bottom renovation that radiates a comforting and warm feeling. As you step inside, you'll immediately notice the seamless flow of design from the main floor to the daylight walkout basement. The main floor boasts an open-concept layout, where the spacious living room seamlessly transitions into the dining area and kitchen. This open space is flooded with natural light. Adjacent to the main living area are two thoughtfully designed bedrooms, each with its own en-suite bathroom. These bathrooms have been meticulously updated offering a spa-like retreat within the comfort of your own home. Downstairs, the daylight walkout basement offers a versatile living space that can be used to suit your needs. One additional bedroom provides ample room for family, guests, or even a home office. A full bathroom is elegantly appointed. The standout feature of the basement, however, is the supplementary kitchenette, perfect for entertaining or hosting extended stays. This space has been thoughtfully designed to provide a cozy and welcoming retreat for relaxation and entertainment. A double car garage provides secure parking and additional storage options. The exterior is equally remarkable, featuring a wonderfully landscaped yard that invites outdoor activities and relaxation. The private wrap-around deck is an oasis of tranquility, offering a perfect space for morning coffees, evening gatherings, and everything in between. Every detail of this home showcases meticulous craftsmanship and a commitment to quality. The cohesive design elements, the blend of comfort and sophistication, and the modern amenities all contribute to making this updated twin home an absolute standout. Whether you're enjoying the spacious main floor or taking advantage of the versatile basement space, you'll find that this home offers a balanced combination of modern living and timeless appeal.
Property Features
Levels
Schools
Elementary School: Gate CityMiddle School: Franklin
High School: Highland
Interior
Interior Features: Breaker Electric Circuits, Walk-In Closet(s)Appliances Included: Dishwasher, Microwave, Range/Oven
Featured Rooms: 2nd Kitchen, Main Floor Master Bdrm, Master Bath, Pantry, Workshop
Laundry Location: Main Level
Exterior
Exterior Finish: Lap SidingExterior Accent:
Exterior Features:
Roof: Architectural, Wood Shake
Window Panes:
Window Frames: Vinyl
Patio/Deck: Covered Patio, Covered Porch, Two
Driveway: Concrete
Utilities
Heat Source: GasHeat Type: Other
Air Conditioning: Other - See Remarks
Electricity Provider: Idaho Power
Average Electric:
Avg Non-Electric Heat:
Avg Water/Sewer/Gas:
Construction
Year Built: 1977Builder:
Construction Status: Existing
Construction Style: Frame
Foundation: Concrete
% Basement Finished:
Basement Features: Full Basement, Walk-Out Basement
Fixer Upper? No
Lot
Acreage: 0.16 acresLot Dimensions:
Location: Low Traffic
Topography/Setting: Cul-de-Sac, Flat
Fence: Full, Wood
Landscaping: Established Lawn, Established Tree(s)
Irrigation: None
Sewer Type: City Sewer
Subdivision: Fairway Estates
Parcel:
Zoning–City: Residential
Zoning–County: Residential Suburban
Financial
Taxes: $3,882.80Homeowner's Exemption:
Assoc Fee Includes:
Terms: Cash, Conventional
Agent Owned?
Request a Showing
Disclaimer















































