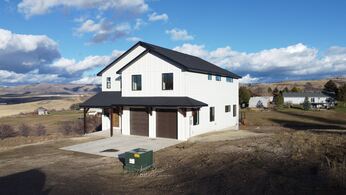1216 Discovery Circle Soda Springs, Idaho
Loan Payment
MLS #581042
- Asking Price
- $849,000
- Status
- ACTIVE
- Location
- Soda Springs
- Style
- 2-Story
- Year Built
- 2025
- Floor Area
- 3,365 sq ft
- Rooms
- 3 bed, 2½ bath
- Garage
- 2-car attached
- Acreage
- 0.54 acres
- Days on Market
- 2 Days
Property Description
Beautiful New Construction in Bailey Creek – Modern Comfort with Mountain Views!! Welcome to this stunning brand new home nestled in the Bailey Creek community just outside Soda Springs. This thoughtfully designed 3-bedroom, 2½-bath two-story home combines timeless craftsmanship with modern finishes and incredible views! Step inside to find real hardwood oak floors, clear alder cabinetry, and quartz countertops that bring warmth and elegance to every space. The handcrafted hardwood staircase and professionally built metal handrails showcase quality and craftsmanship. The home features an open-concept main level filled with panoramic views and abundant natural light year-round. Truly, a space that must be witnessed in person that captures the warmth and comfort of home. Upstairs, you'll find all three bedrooms, including a large master suite and a convenient laundry room. Vaulted ceilings throughout the entire upper level! The basement includes a walkout to a beautiful backyard and is designed with potential in mind—ready for an additional bedroom and bathroom to be finished to your liking. You'll love the oversized, heated two-car garage with 9-foot-tall doors, providing plenty of room for trucks, toys, and workspace. The exterior is clad in durable LP SmartSide and finished with premium Sherwin-Williams Latitude paint, ensuring long-lasting protection and style. Disclaimer: The last interior finishes are being installed. Contact the listing agent for a showing today! Drew (208) 221-9401
Property Features
Levels
Schools
Elementary School: ThirkillMiddle School: Tigert
High School: Soda Springs
Interior
Interior Features:Appliances Included: Dishwasher, Microwave, Range/Oven, Refrigerator, Water Heater-Gas, Water Softener-Owned
Featured Rooms:
Laundry Location: Upper Level
Exterior
Exterior Finish: Lap SidingExterior Accent:
Exterior Features:
Roof: Architectural
Window Panes:
Window Frames:
Patio/Deck: Covered Porch, Open Deck
Driveway: Concrete
Utilities
Heat Source: PropaneHeat Type: Forced Air
Air Conditioning: Central
Electricity Provider: Rocky Mountain Power
Average Electric:
Avg Non-Electric Heat:
Avg Water/Sewer/Gas:
Construction
Year Built: 2025Builder:
Construction Status: New Under Construction
Construction Style: Frame
Foundation: Concrete
% Basement Finished:
Basement Features: Basement Partly Finished, Full Basement, Walk-Out Basement
Fixer Upper? No
Lot
Acreage: 0.54 acresLot Dimensions:
Location:
Topography/Setting: Cul-de-Sac, Slight Slope
Fence: None
Landscaping:
Irrigation:
Sewer Type: Private Septic
Subdivision: Bailey Creek
Parcel:
Zoning–City: Other
Zoning–County: Residential Suburban
Financial
Taxes: $175.00Homeowner's Exemption:
Assoc Fee Includes:
Terms: Cash, Conventional
Agent Owned?
Request a Showing
Disclaimer





















